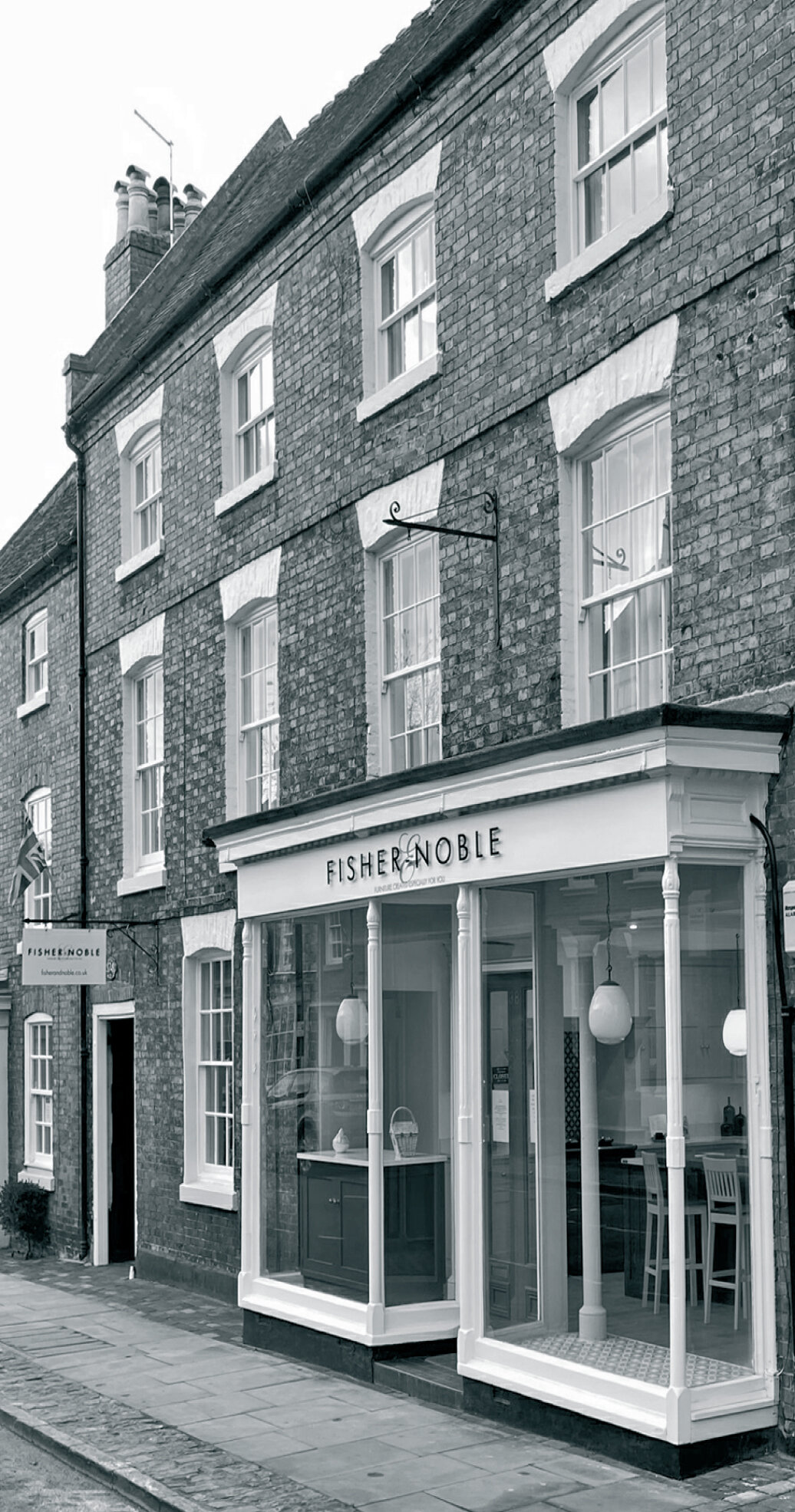At Fisher & Noble, we are very proud of the work that we do and the quality of our design work and installation process. However, the only opinions that really matter are those of our clients.
Please see below a selection of recent projects along with comments, about our level of service, from our clients - (Please Scroll Down):
A Recent ‘Lichfield’ Case Study - Mr & Mrs Johnson
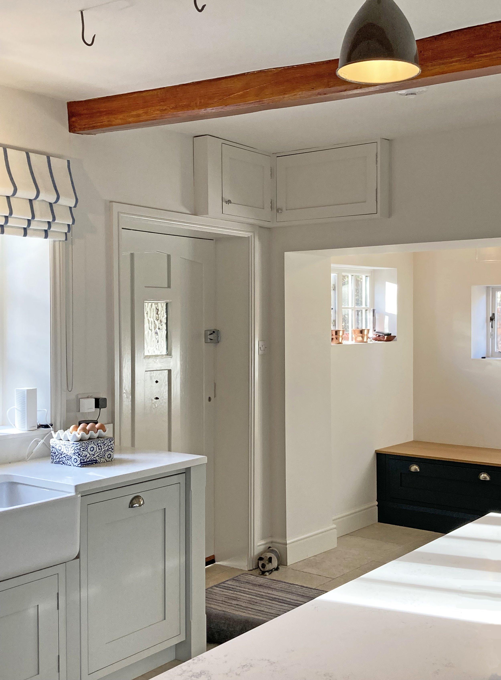
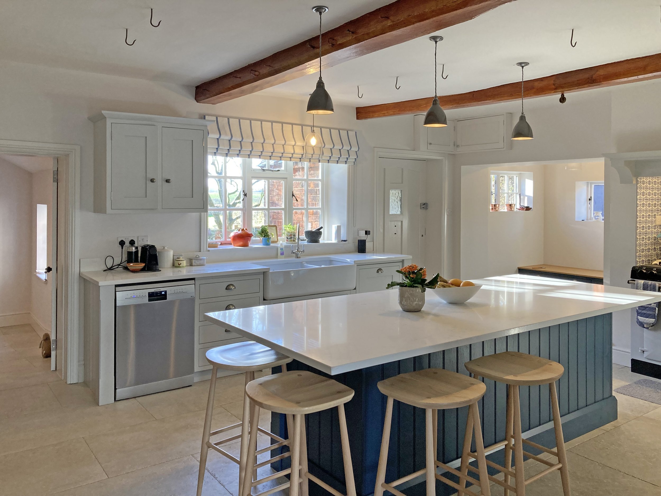
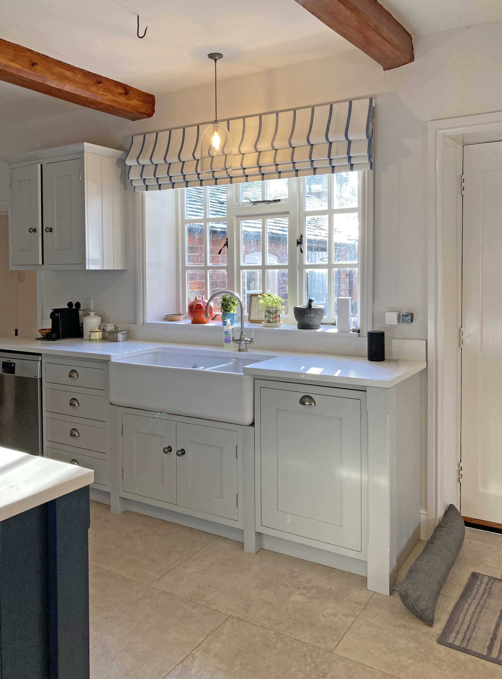
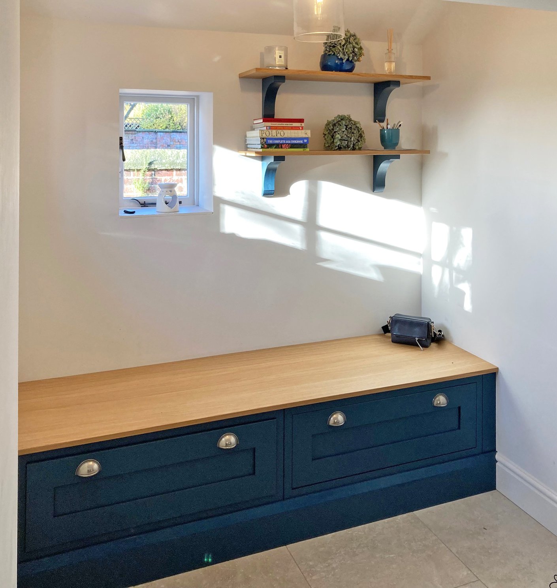
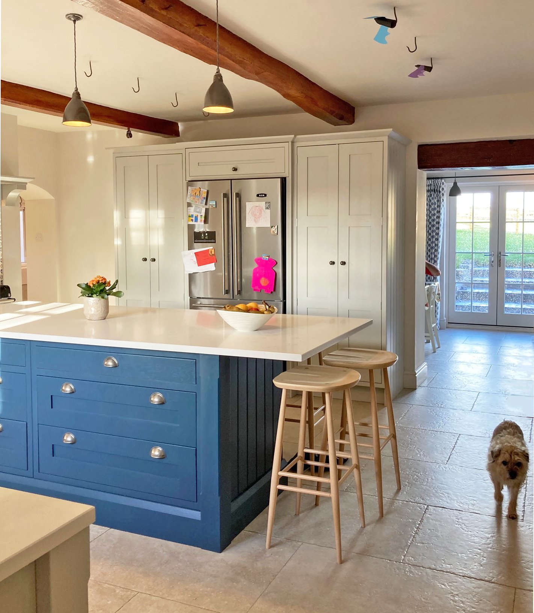
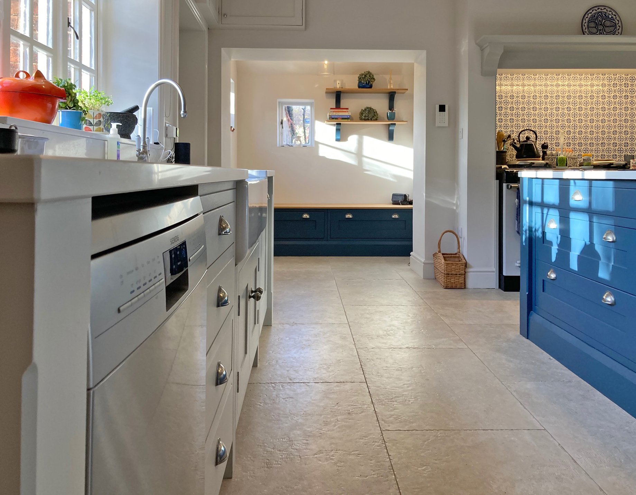
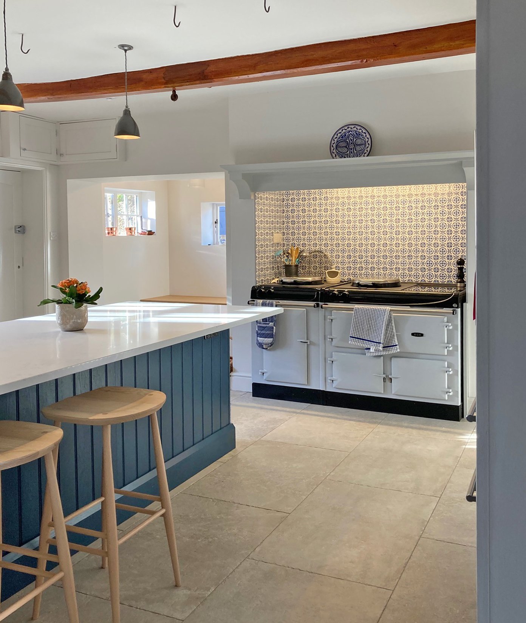
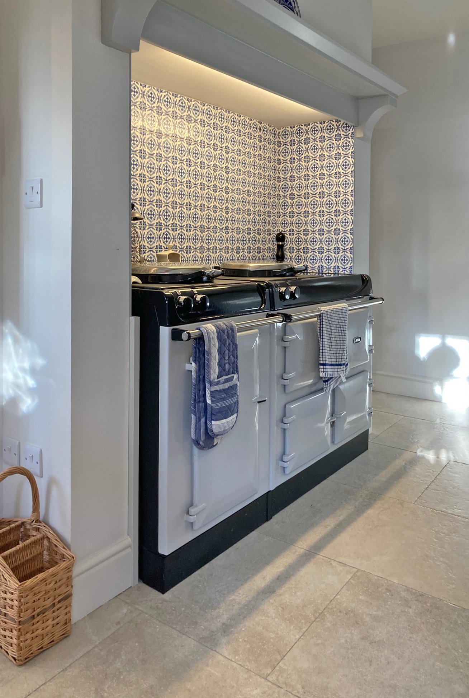
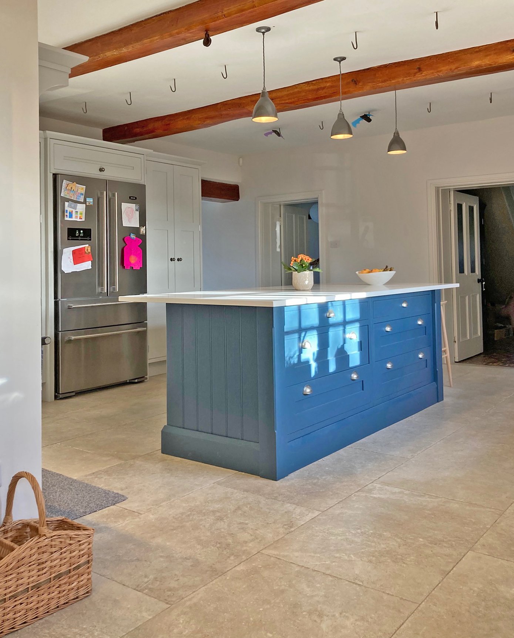
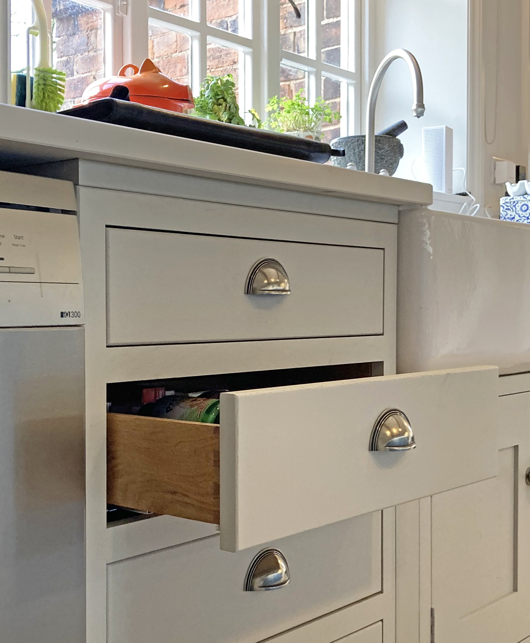
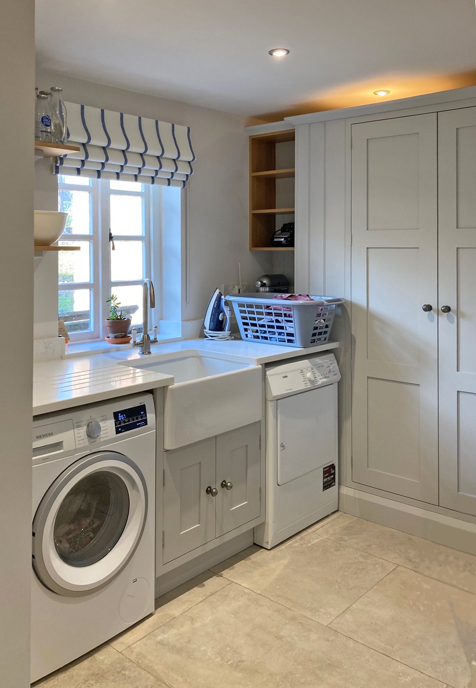
Mr & Mrs Johnson were renovating their 200 year old farmhouse. The building hadn’t been touched for years and the fact that the kitchen had to be ‘gutted’ and taken back to brick, gave the Johnson’s and Fisher & Noble a clean canvas with which to work.
To complement the character, age and original features - such as structural oak beams and ceiling meat hooks, the ‘Staffordshire’ -modular, in-frame range offered the perfect solution.
A Kitchen sink unit was designed for under the window where previously just a radiator had stood; this made better use of both the view from the window and what was a plain and largely unused wall - providing the Johnsons with useful additional storage. Particularly useful, is the seating / boot-room area as you enter the kitchen - ideal for Mr & Mrs Johnson and their two children after coming in - from outside on a muddy winters day.
A utility, just of the kitchen, features the same matching furniture - providing a consistent use of design, materials and colour.
Mrs Johnson commented “John and his team couldn’t have been more helpful and professional. The design is perfect for our family and the building and the quality of the installation teams work is fabulous.”
A Recent ‘Newport’ Case Study - Mr & Mrs Marson
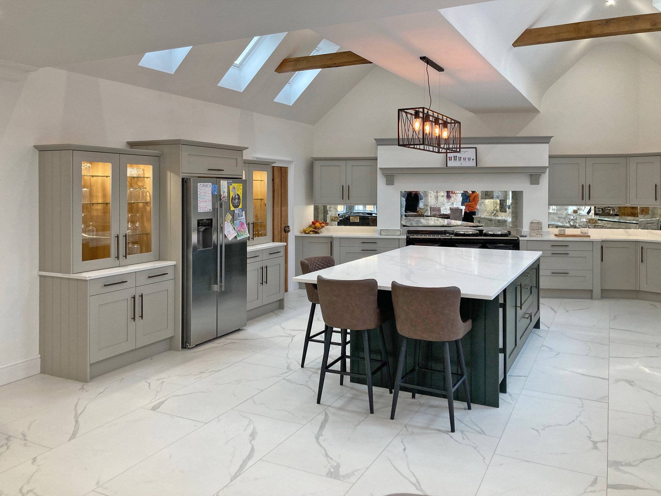
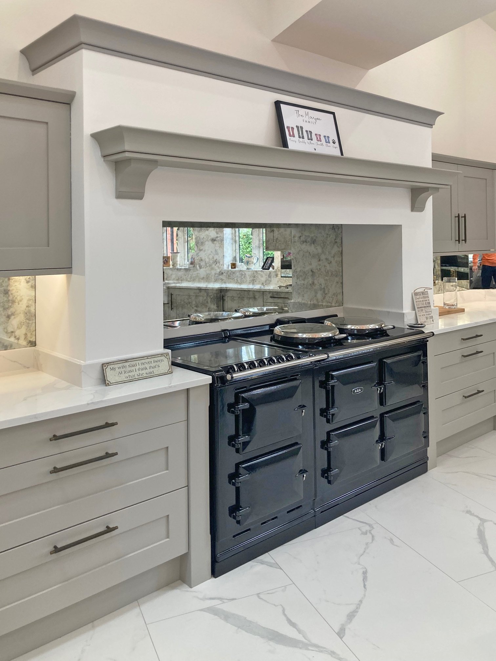
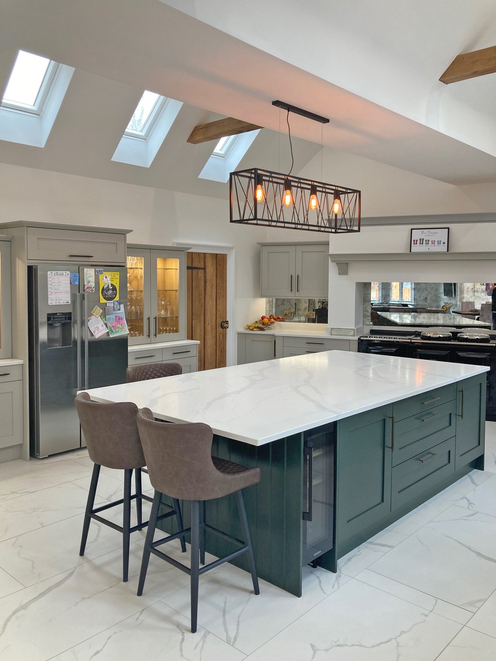
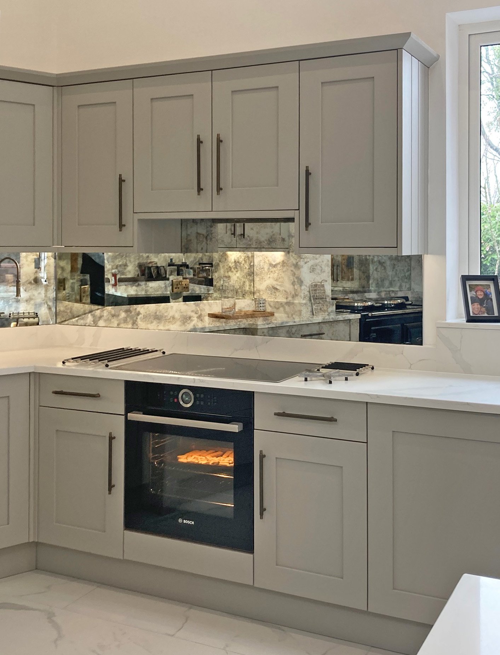
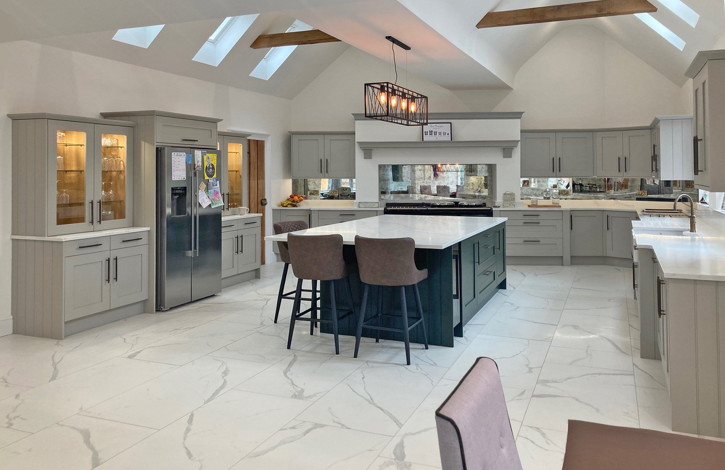
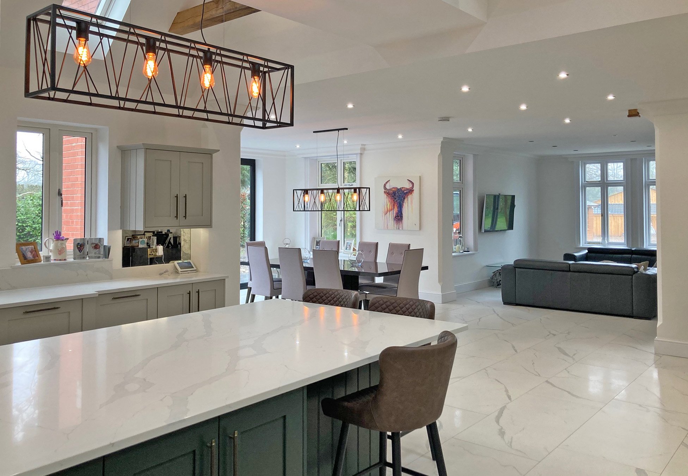
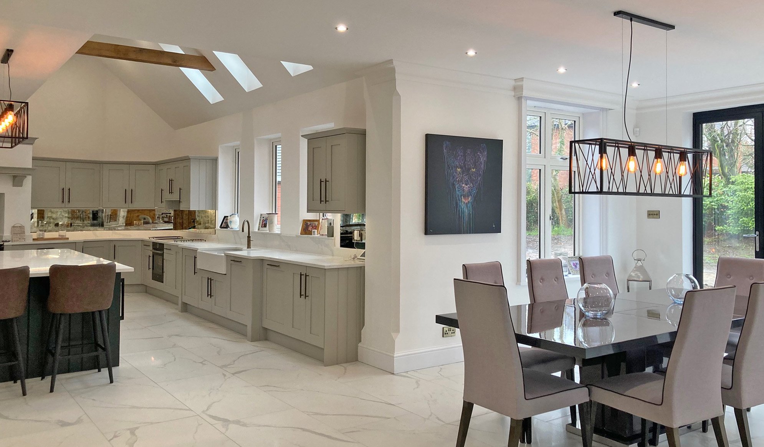
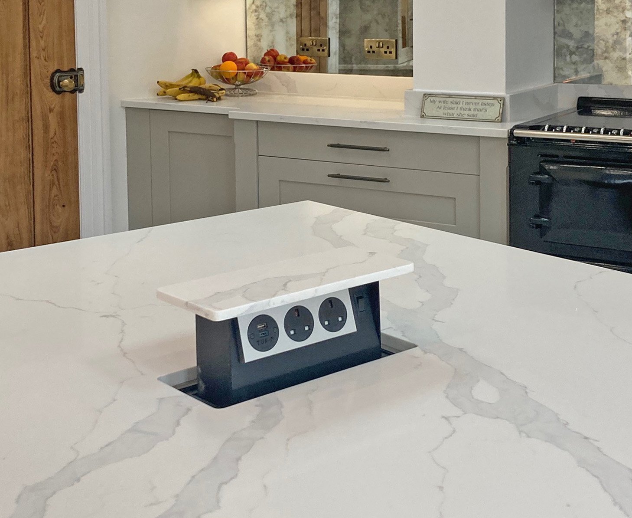
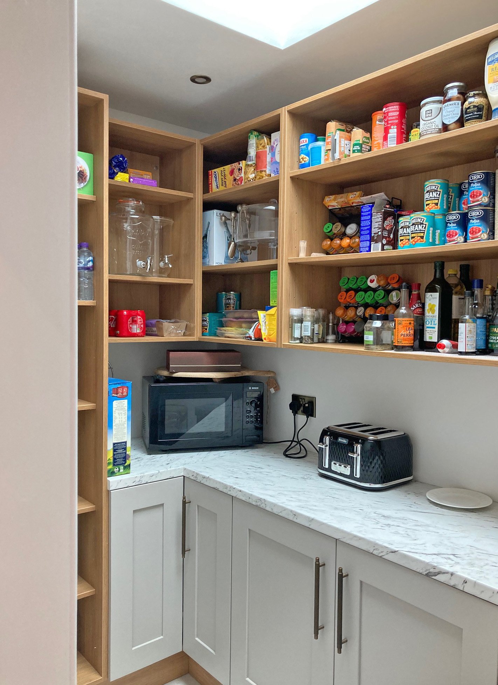
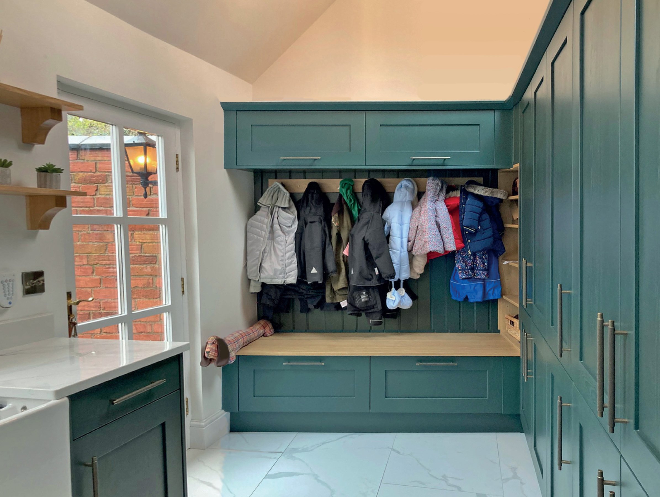
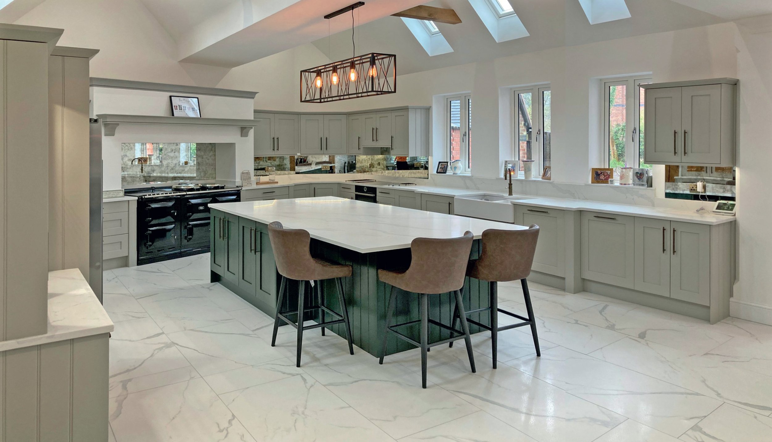
Mr & Mrs Marson and their young family moved into their large Victorian country cottage 4 years ago – although the property was in such a bad state that an outbuilding and a caravan doubled up as home whilst essential renovation and extension works were undertaken!
A large part of the home’s extension can be attributed to the kitchen. What was once a very small, dark space is now capacious and impressive to say the least.
Being sticklers for detail certainly paid off. From the outside, the original, gothic Victorian styling along with the period blue and red brick finishes, have been beautifully matched. However, it’s the inside that gives the property its ‘WOW’ factor.
The large kitchen - together with adjacent dining and ‘snug’ zones, offers a welcoming and bright socialising space, achieved using plenty of glazing, a wonderful vaulted ceiling design and a light - ceramic marble floor that runs throughout. Small architectural details, such as the ceiling cornice and visible, oak roof trusses serve to honour the buildings history.
“When it came to choosing the kitchen, we adopted pretty much the same approach as the extension; we wanted something that was in keeping with the period of the property BUT with a slight modern twist to keep it in tune with todays family living requirements” comments Mrs Marson.
“John, at Fisher & Noble, was excellent. He worked closely with us to not only produce a kitchen that perfectly suits our tastes, needs and the character of the home, but also, he got the most out of our budget. Besides the kitchen, he was able to provide solutions for additional areas - continuing the design flow. These included a walk-in pantry, tall- hallway cupboard storage and a useful utility/ boot-room.
To say we’re delighted would be an understatement! As a family, we now spend most of our time within the kitchen area!”
A Recent ‘Stone’ Case Study - Mr & Mrs McGuigan
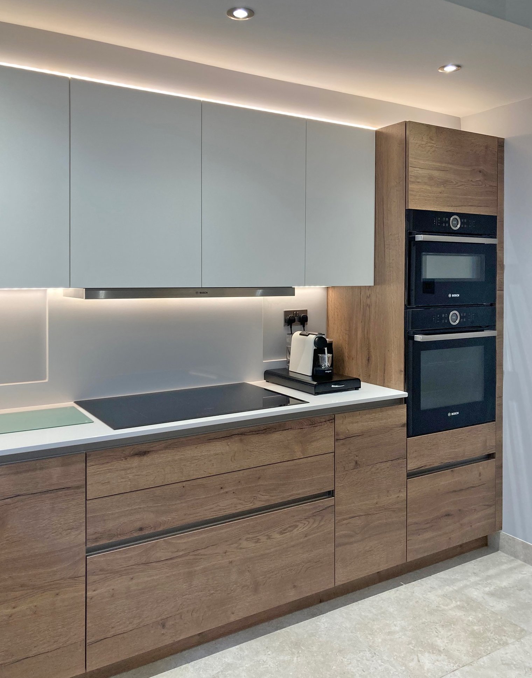
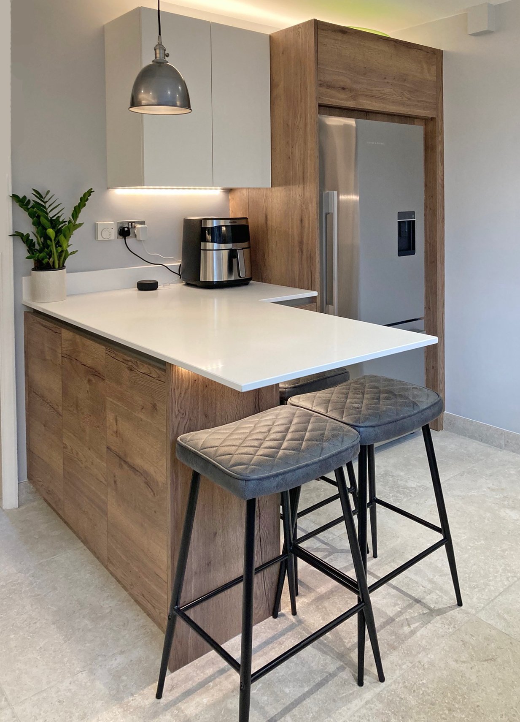
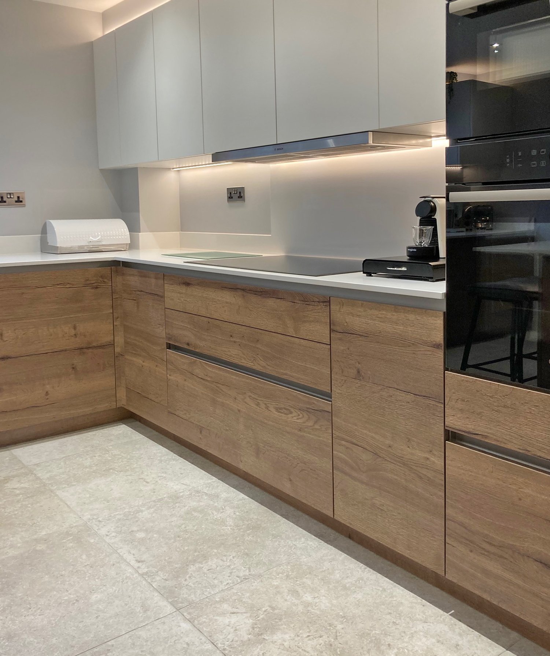
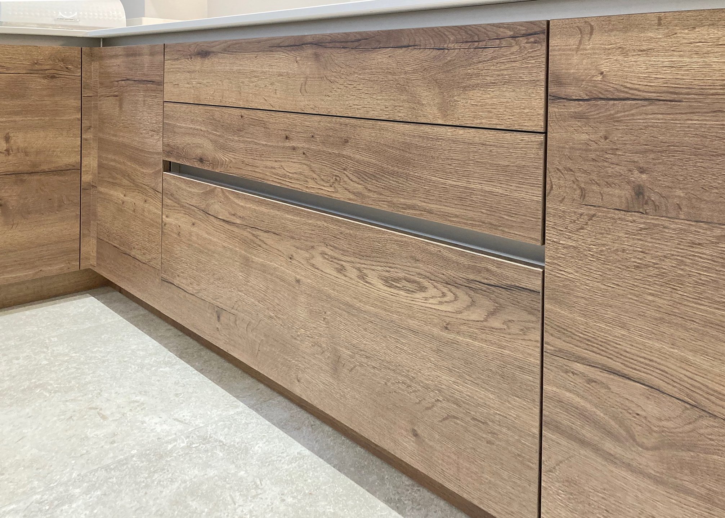
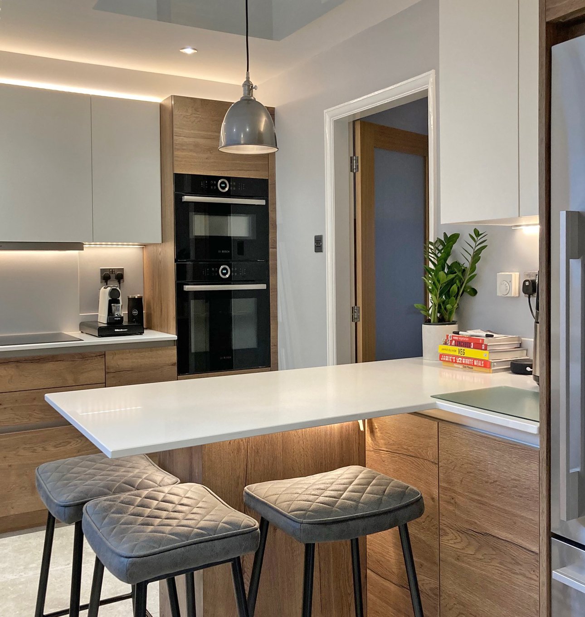
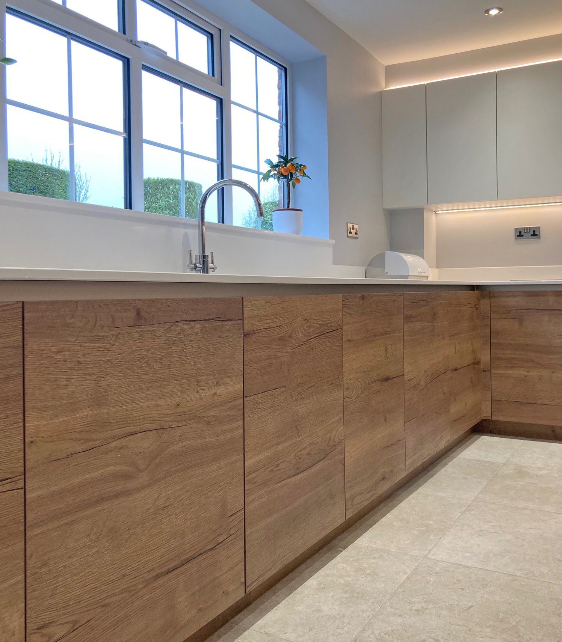
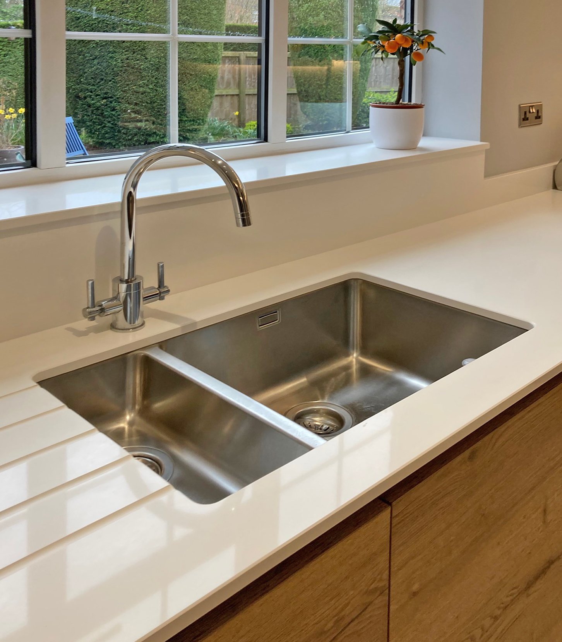
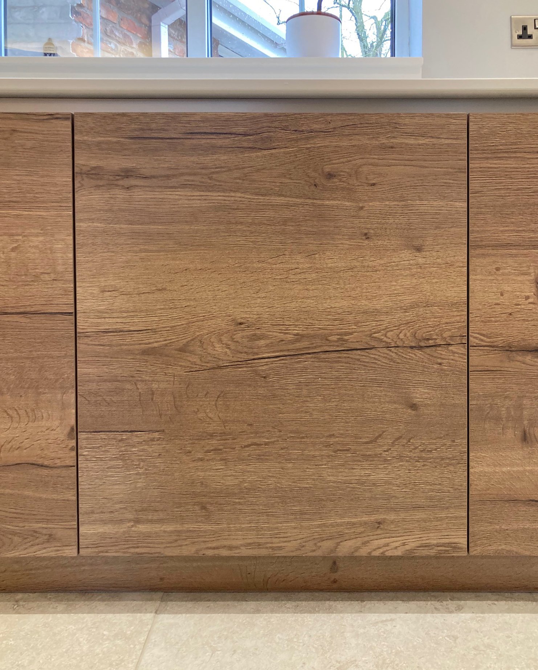
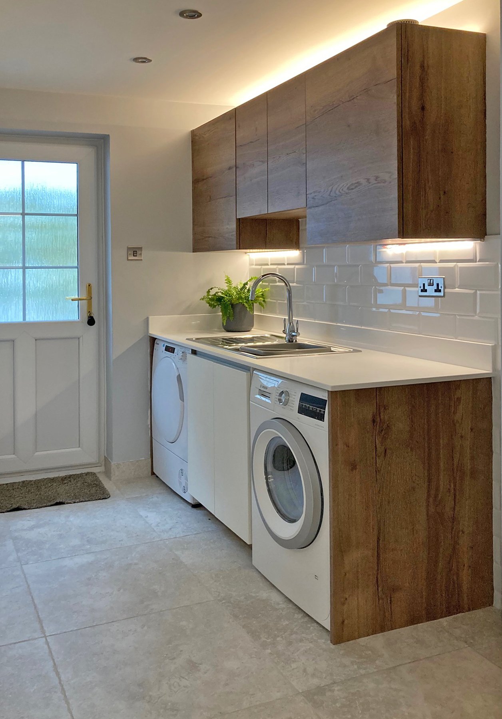
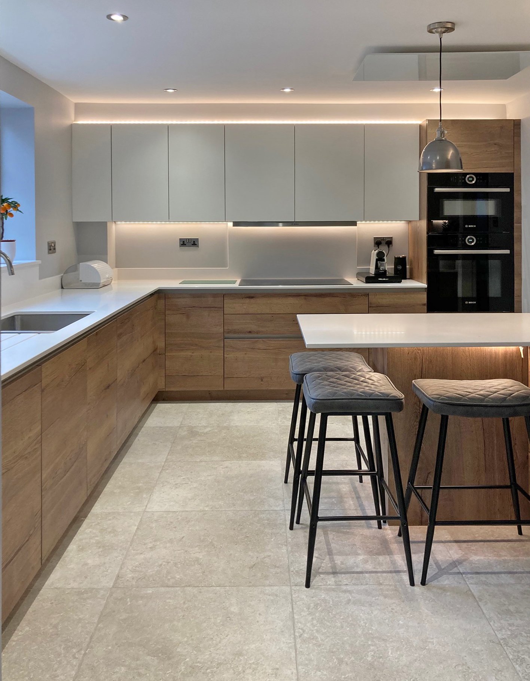
Mr & Mrs McGuigan had lived in their 1970’s detached house for some 4 years and after undertaking several other more pressing renovation projects within the home, the time had finally come to tackle the kitchen.
The old cabinetry was very dated and the room felt dark. Furthermore, the space needed reconfiguring to answer the McGuigans’ requirements. Their friends recommended Fisher & Noble – and working closely with them, we developed a solution that not only suited the contemporary style of the home, but also, the needs of the family.
“We didn’t want the usual, super shiny modern look. However, we knew that we didn’t want anything too traditional either” comments Mrs McQuigan. “John understood us perfectly and came up with this wonderful horizontal wood grain design that almost has a 70’s vibe that’s been brought right up to date; it’s visually striking and we feel it really suits the home.”
The beautiful, bold wood grain patina is cleverly accented by stone coloured wall cabinetry in a satin finish that’s definitely not too shiny! This, together with the slender, light toned - quartz worktops, complements the new stone floor which flows through to the open plan utility zone, at the far end of the kitchen.
A small peninsula has been created to provide more storage and work-surface area as well as a small breakfast bar; perfect for the morning coffee and paper!
Mrs McGuigan finishes “John and his team pulled out all the stops to get it ready in time for Christmas and needless to say, the kitchen performed perfectly on the big day.”
A Recent ‘Newport’ Case Study – Mr & Mrs Adams
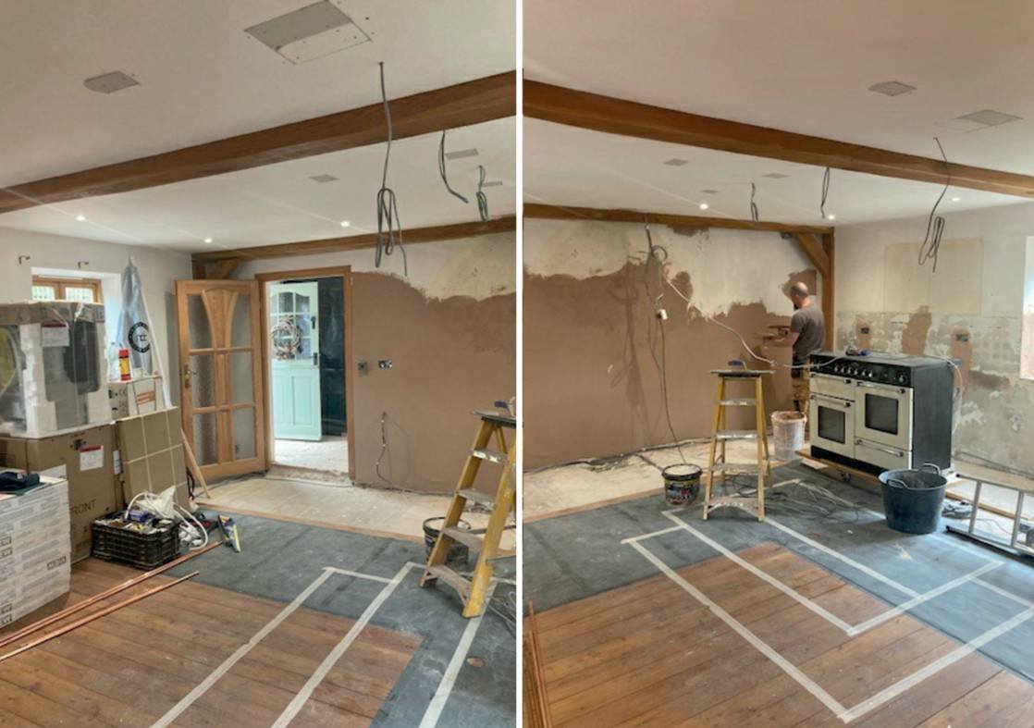
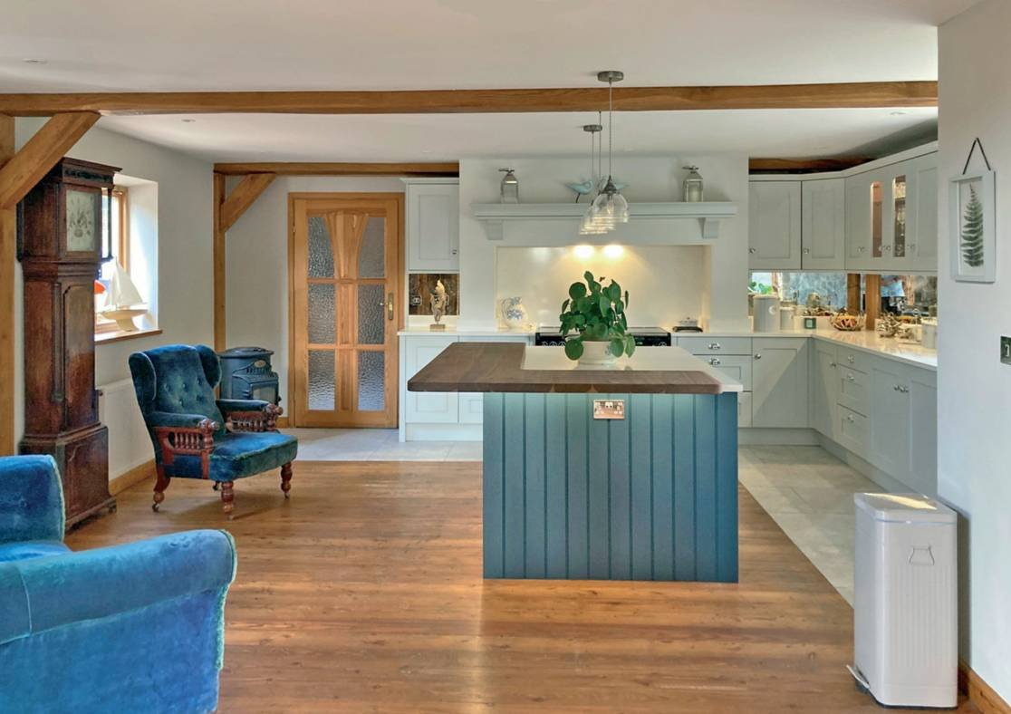
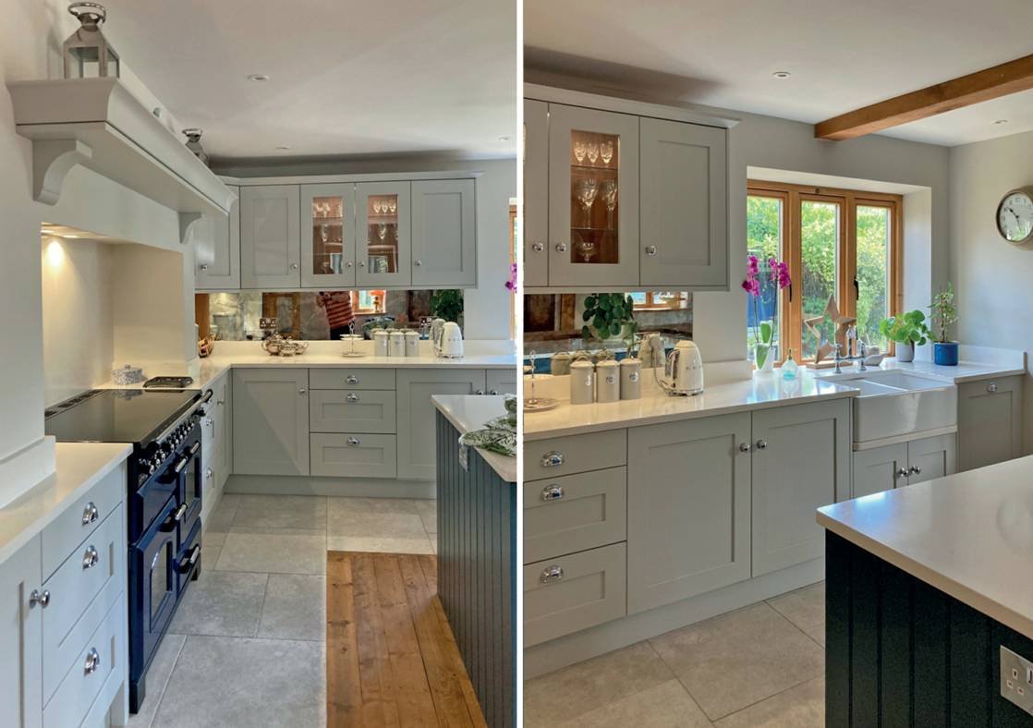
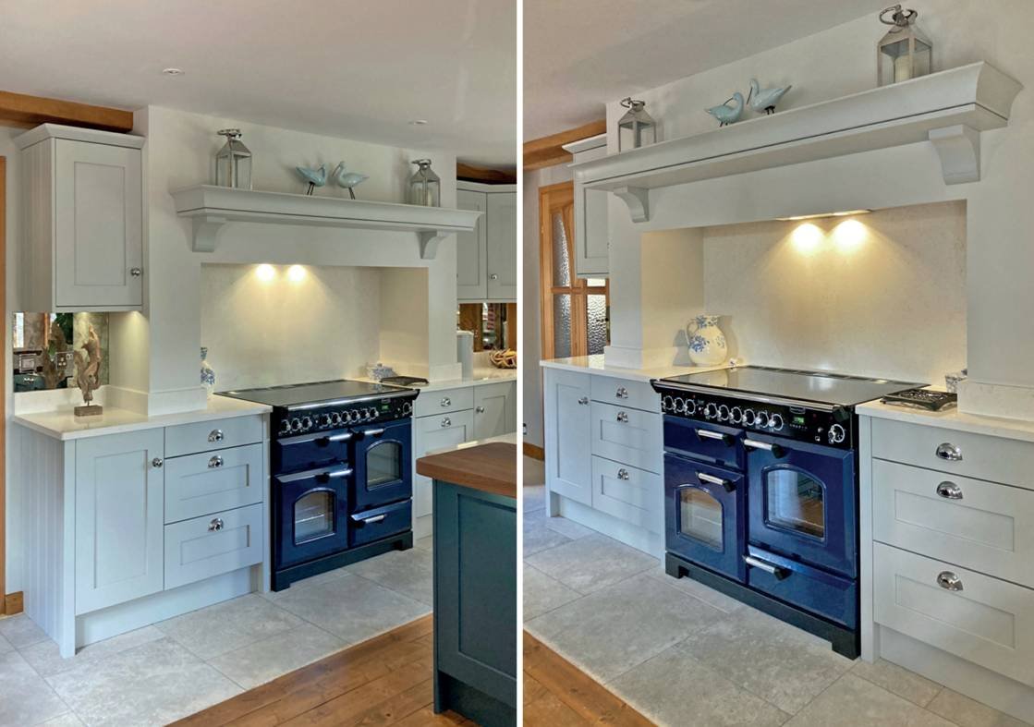
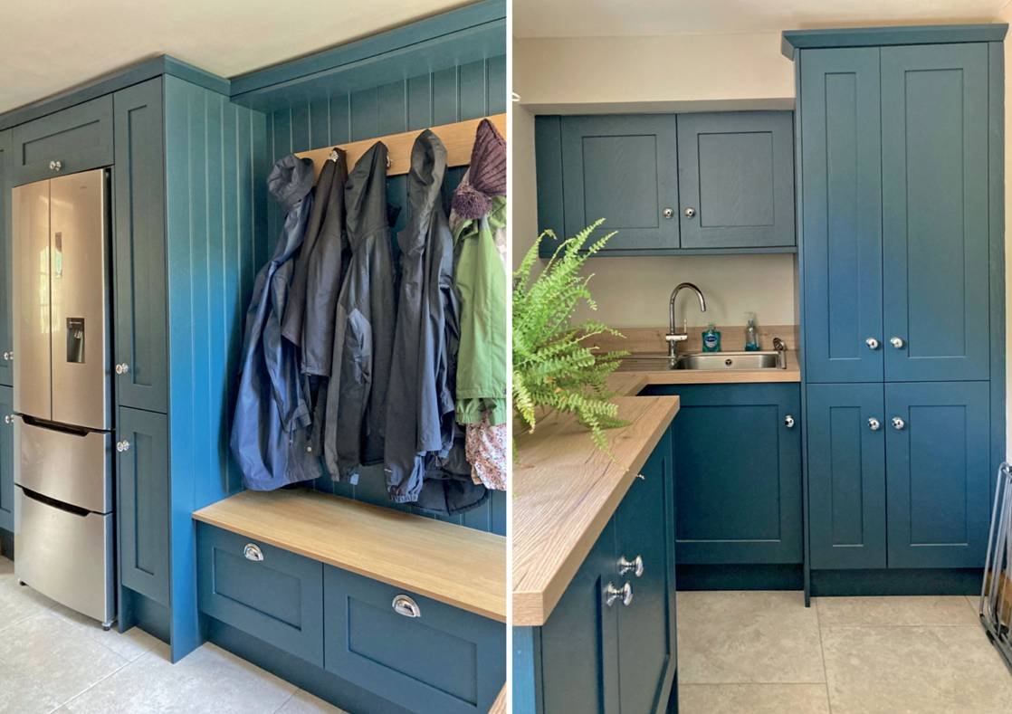
Mr and Mrs Adams were aware, when they purchased their Shropshire - 4 bedroom barn conversion, that both the kitchen and the utility desperately needed upgrading.
As older conversion, dating back around 20 years, both the kitchen and utility had seen better days. Aside of the tired cabinetry it was found that neither the original plumbing and wiring had been done to a very satisfactory standard; so much so, that all needed replacing.
“It’s not until we started scratching beneath the surface that we realised just how bad the plumbing and wiring was. Furthermore, removing sinks and cabinetry also revealed that the plaster was in a pretty sorry state too!” exclaimed Mr Adams.
Fisher and Noble worked closely with Mr & Mrs Adams to design a Shaker kitchen with traditional styling cues, such as a butlers sink and a large range cooker mantle, to give the room a feel that’s much more in-keeping with the character of the barn. Quartz worktops, a two-tone paint finish for the cabinetry and a light stone finish to the outer perimeter of the floor makes for a brighter and much more welcoming feel.
“To be honest, the fact that Fisher & Noble could handle every aspect of the project saved us a lot of time and trouble in managing and coordinating all the necessary third party trades with the advantage of everything being done to a really high standard of fit and finish. We now have the perfect kitchen....my wife and I now just need to agree on what stools to buy for the island’s breakfast bar!”
A Recent ‘Newport’ Case Study - Mr & Mrs Clibborn
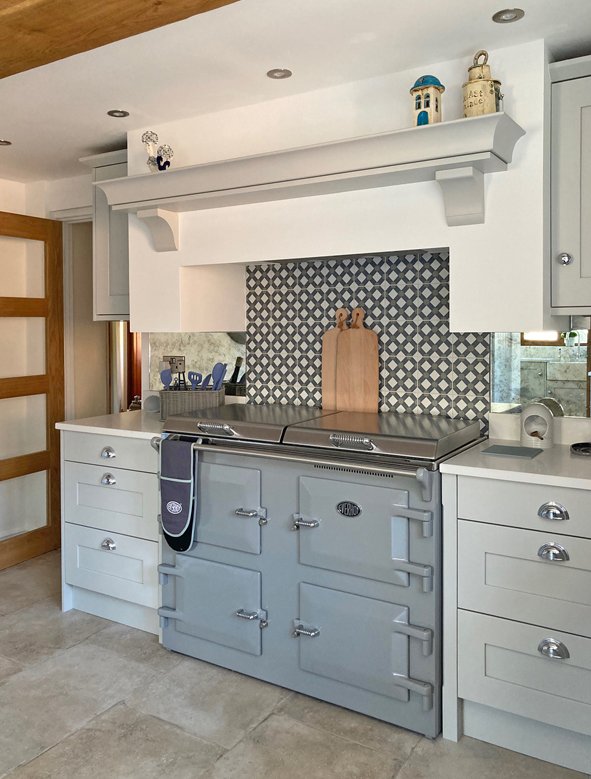
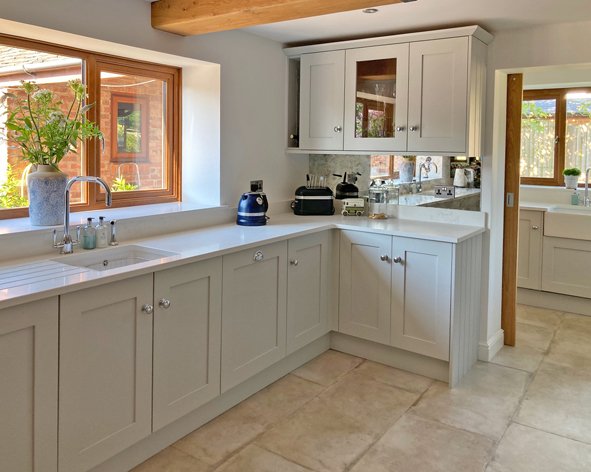
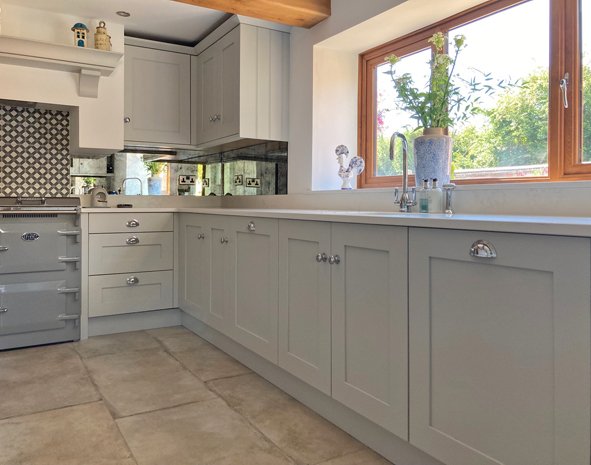
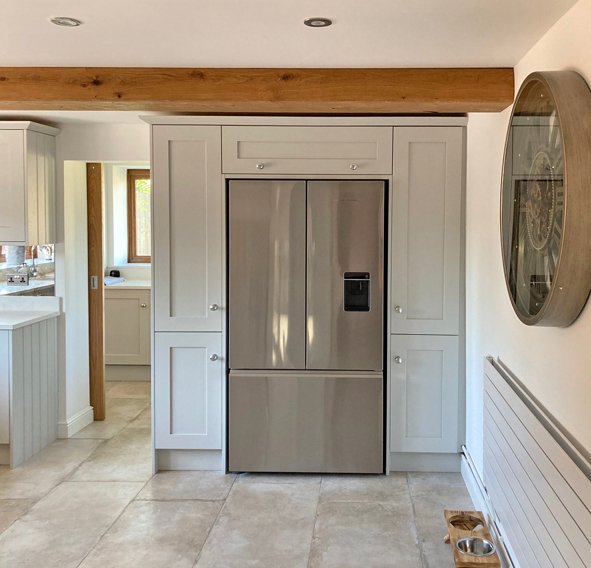
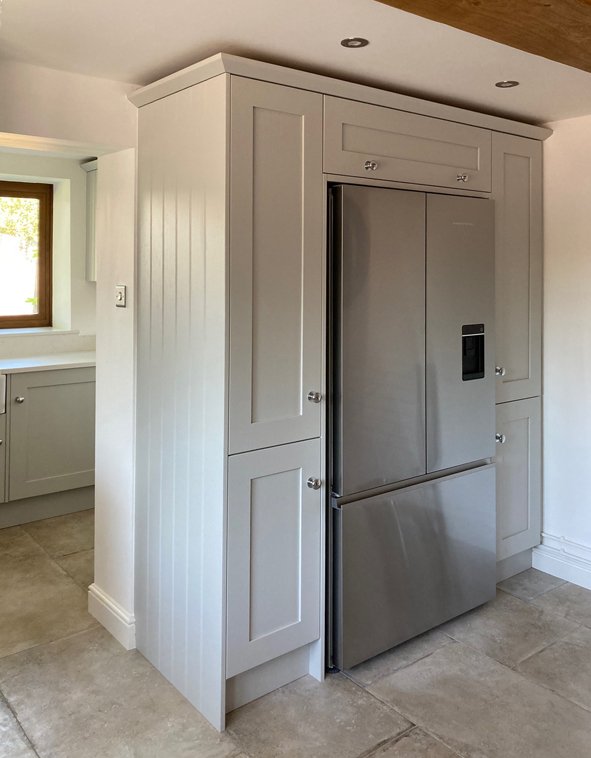
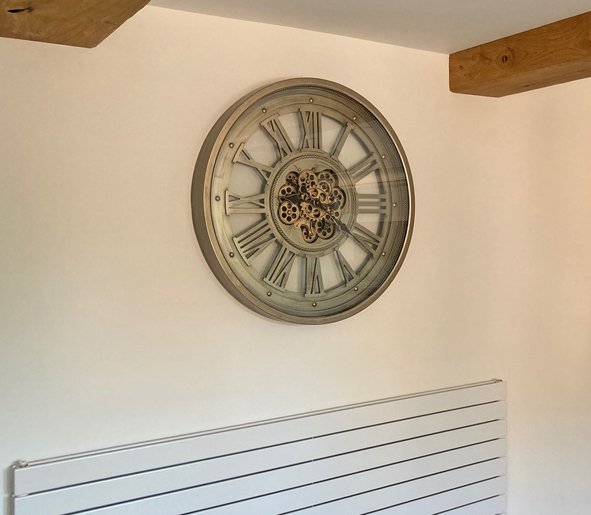
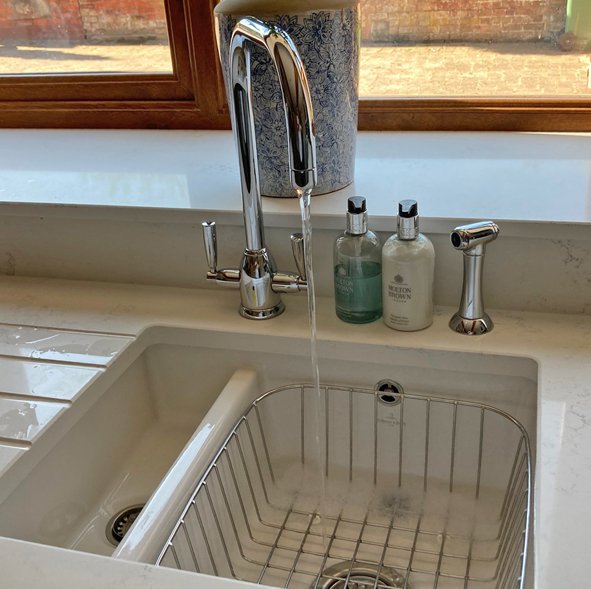
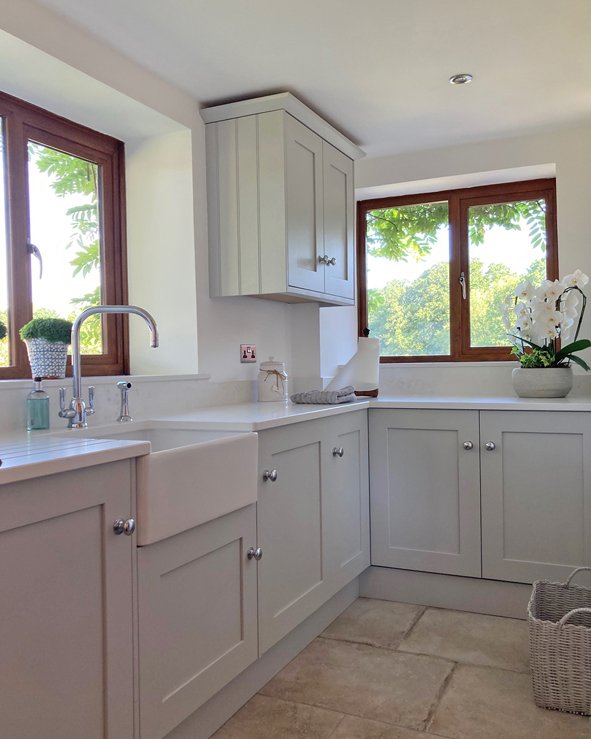
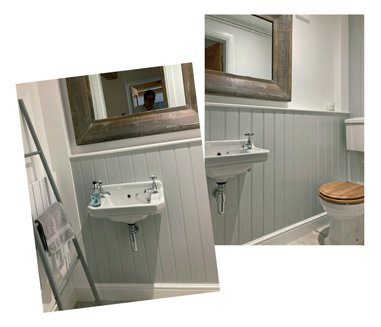
This project very much demonstrates Fisher & Nobles flexibility since not only did the Clibborn’s require a new kitchen, they also required a utility, downstairs cloakroom and one or two remedial jobs.
After 18 years of living in their home, the Clibborn’s decided that the time had come for a classical Shaker design, from Fisher & Nobles ‘Newport’ range in order to give their rural barn conversion the kitchen it always deserved. They also decided upon a new utility, leading into the kitchen, in the same matching furniture, as well as a new downstairs cloak room.
To visually connect all three spaces, a new stone floor was laid throughout whilst the buildings ceiling lintels were cleverly disguised by aged oak cladding, featuring hand forged iron ties – for added, period visual effect.
“Fisher & Nobles attention to detail, materials, fit and finish, means that all three rooms – especially the kitchen, feel like they’re apart of the property rather than a later addition; nothing was too much trouble for them.”
A Recent ‘Stafford’ Case Study – Mr & Mrs Adamson
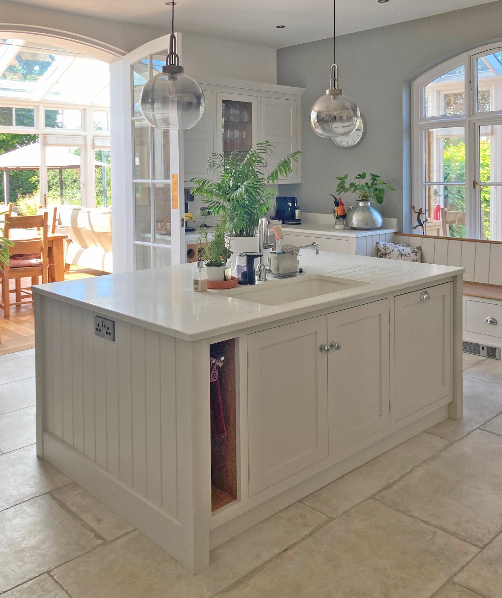
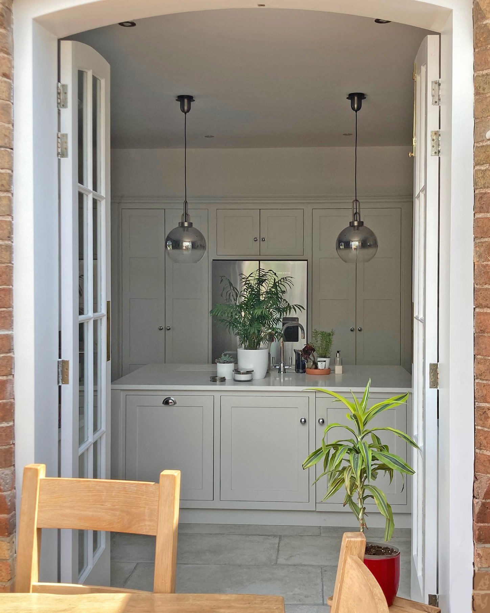
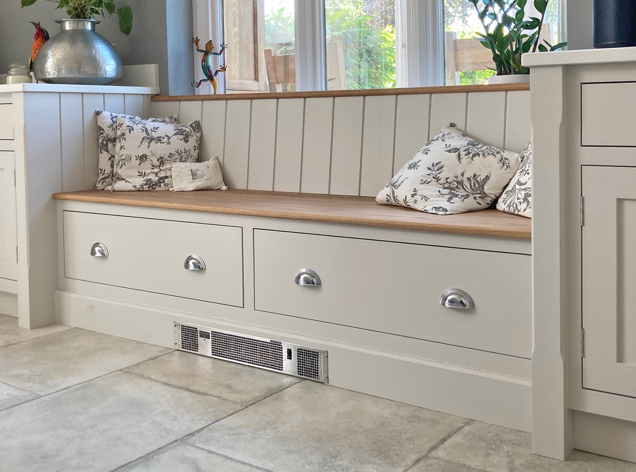
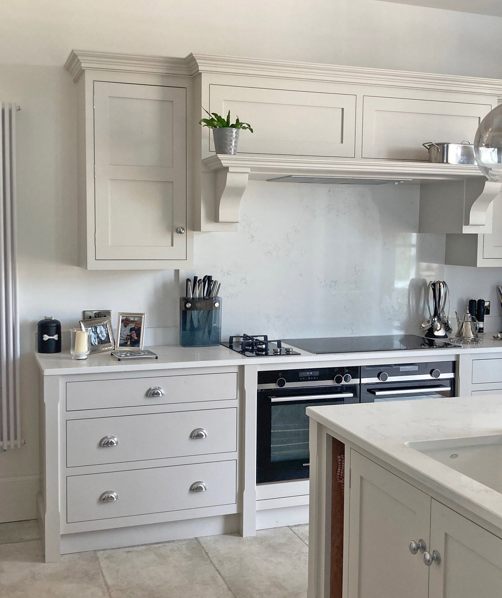
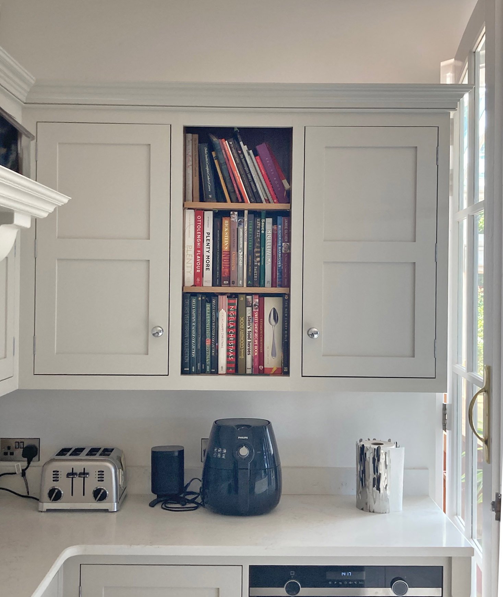
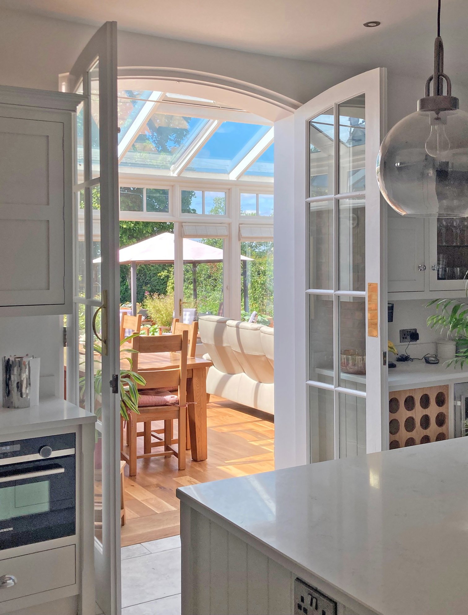
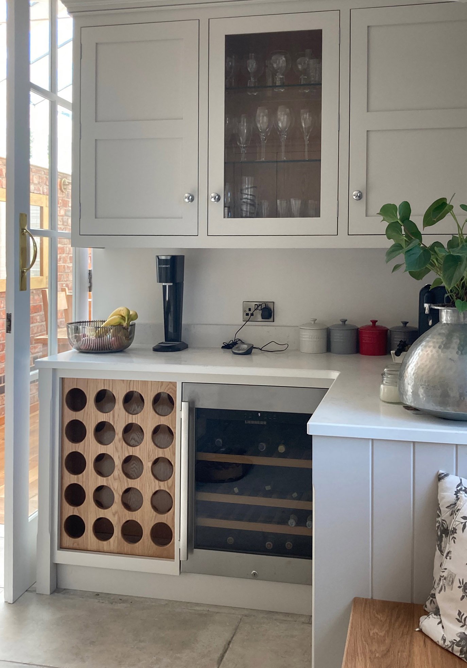
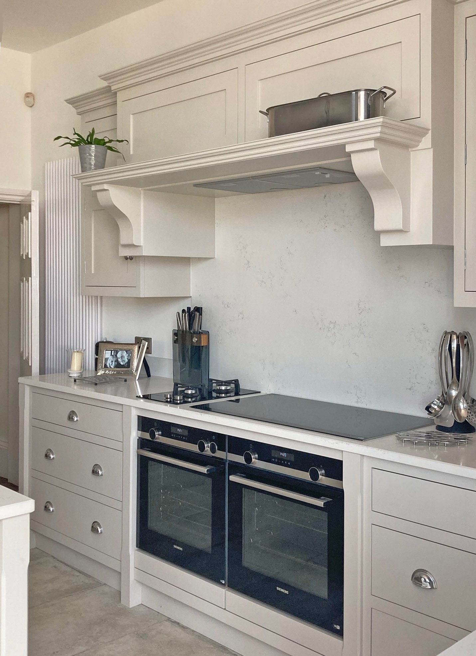
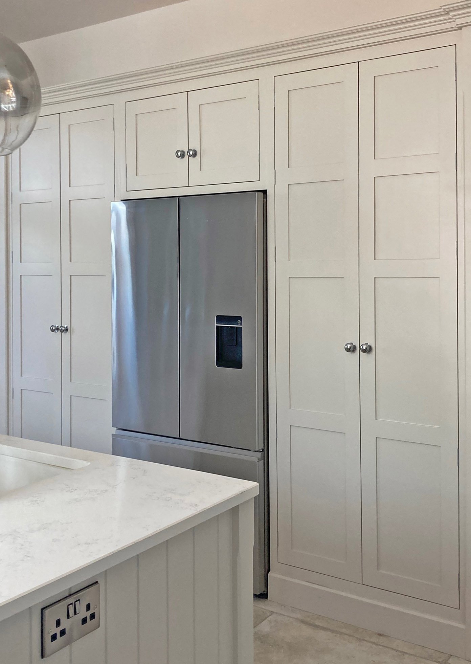
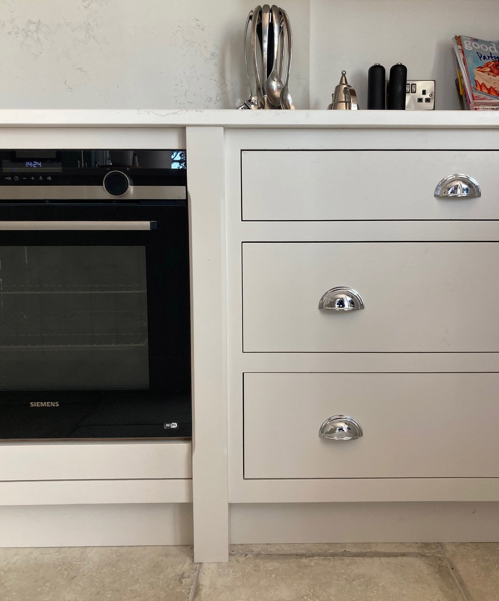
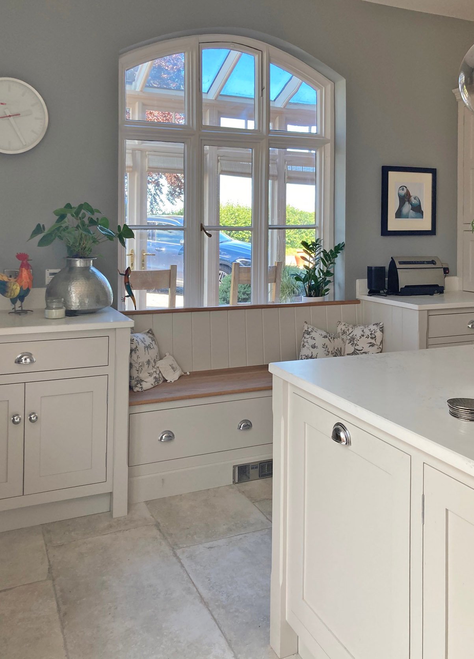
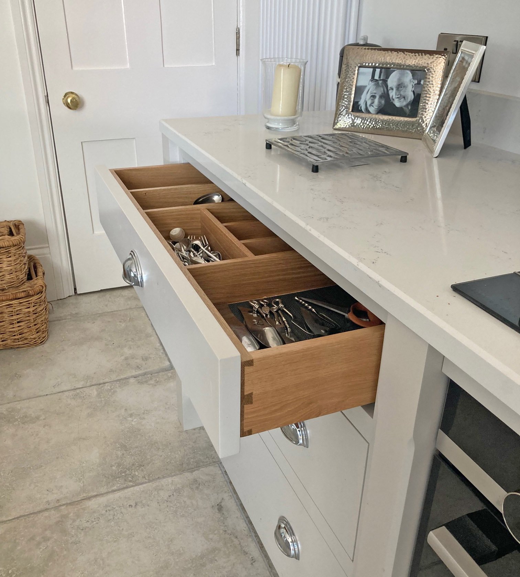
With their children having ‘flown the nest’, Mr & Mrs Adamson decided it was time to treat themselves to a new kitchen.
They felt that their picturesque, 250 year old farmhouse deserved a bespoke – made to measure solution from Fisher & Noble’s ‘Stafford’ kitchen furniture range.
“What we liked about Fisher & Noble wasn’t just the quality of their kitchen furniture, it was also the fact that they could handle everything required to complete the whole project. This included re-hanging our homes original arched, double doors - as you enter the kitchen from the conservatory. To get them to open the opposite way took a great deal more time than expected; however, nothing was too much trouble for them” commented Mr Adamson.
The final kitchen solution comprises of in-frame, classical cabinetry, painted in a light custom paint shade – highlighted with oak accent details. The result is a kitchen that’s perfectly in tune with both the character of the property and the Adamson’s requirements.
Bespoke cabinet size flexibility allowed for an integrated bench / window seat with useful drawer storage beneath; tall height wall storage with integrated fridge-freezer and a mantle that sits within a panelled cabinetry arrangement, beautifully framing the Adamson’s cooker and hob.
A Recent ‘Newport’ Case Study – Mr & Mrs Beeston
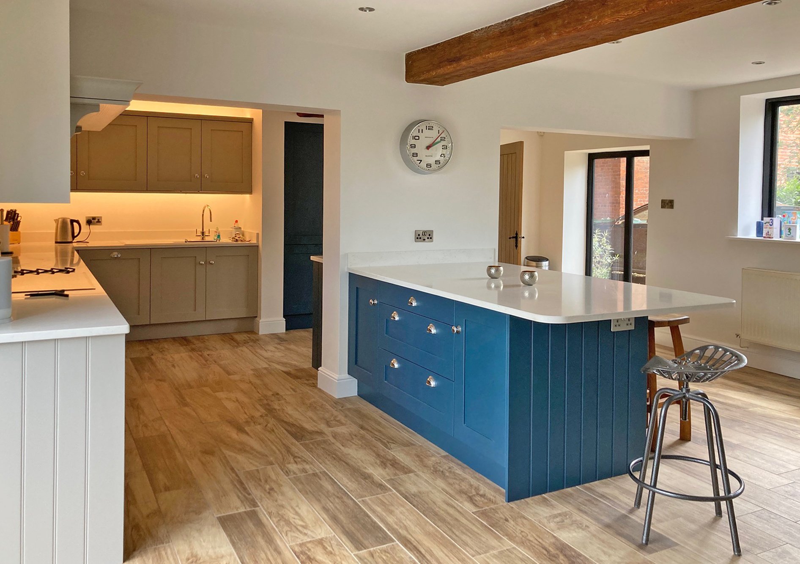
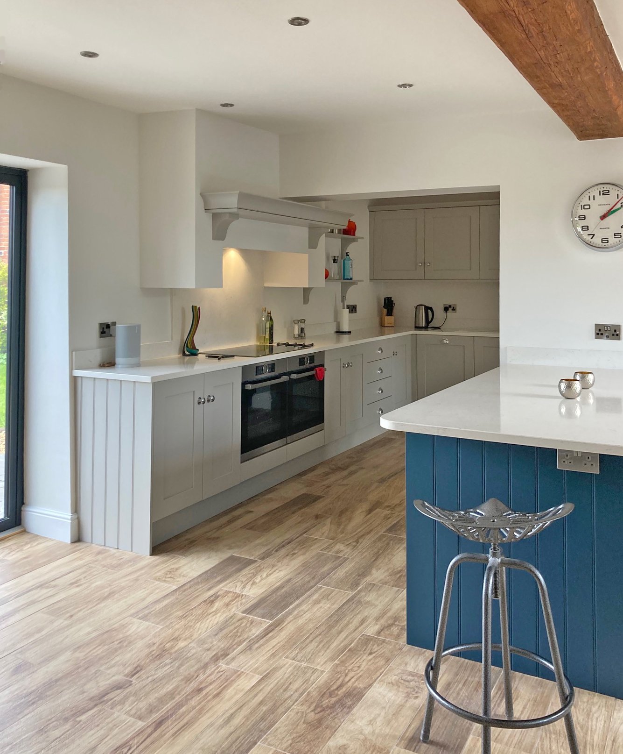
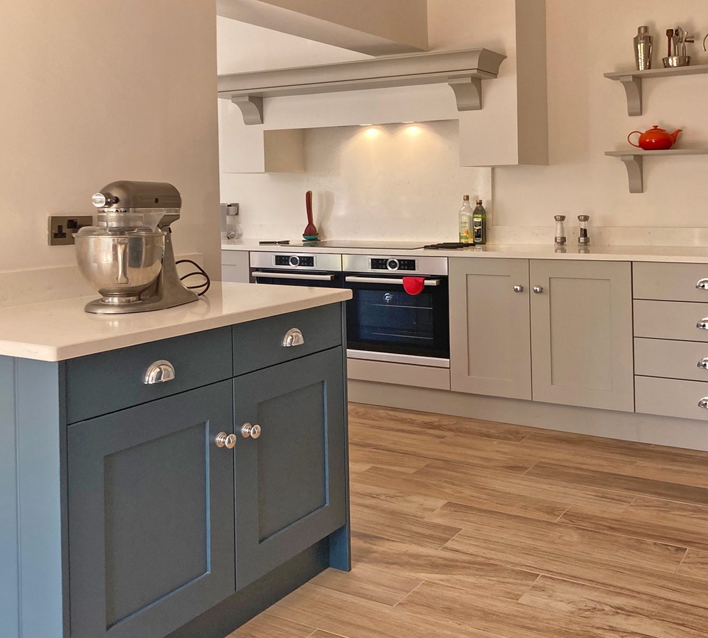
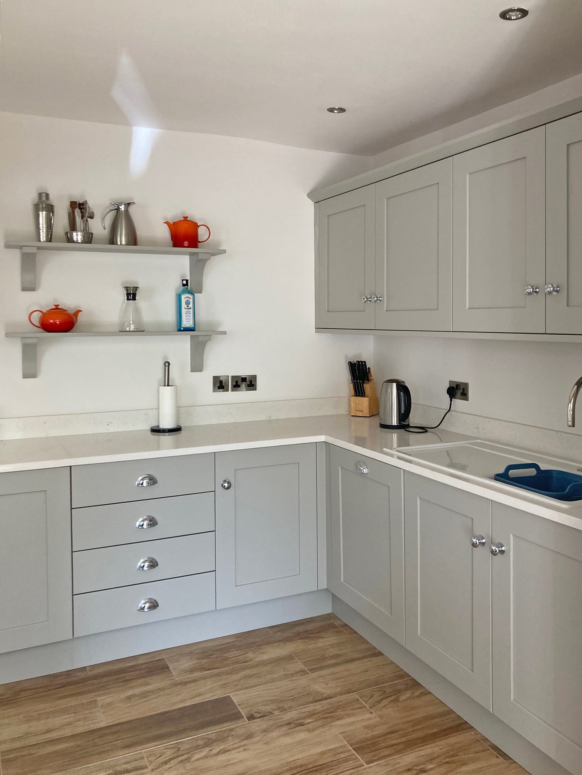
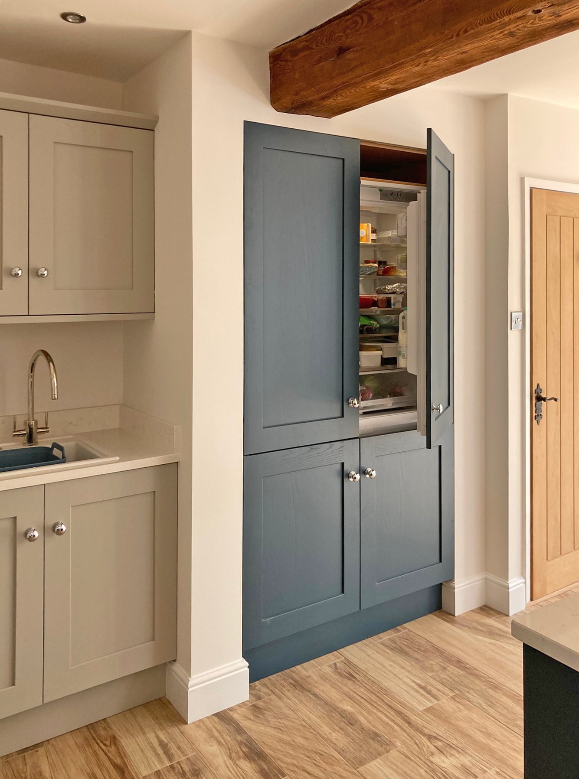
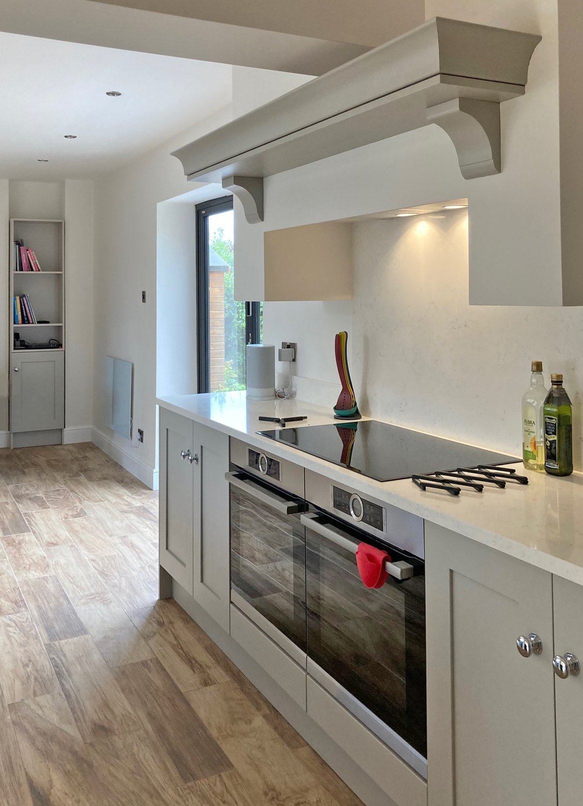
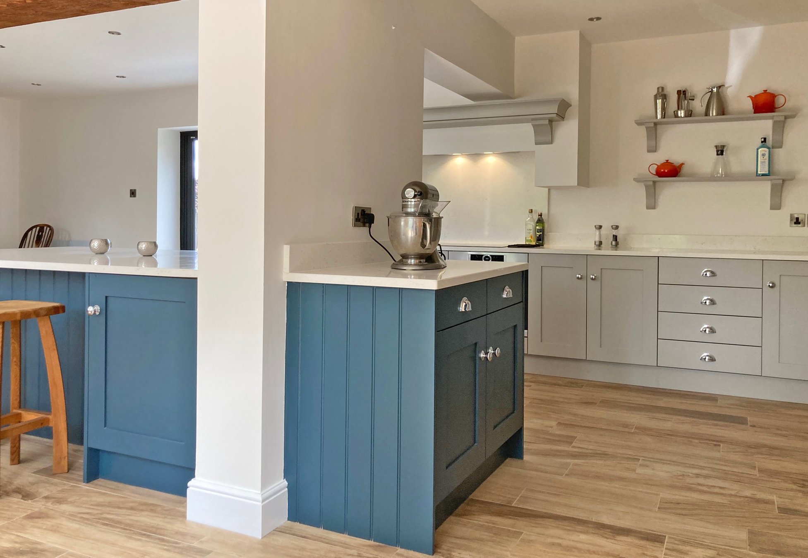
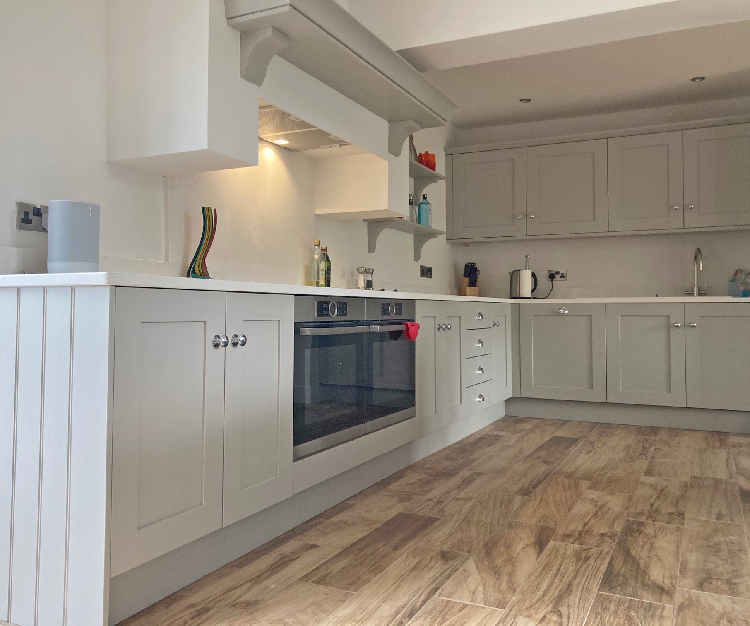
After a year of living in their delightful barn conversion, Mr & Mrs Beeston decided it was time to start ‘ringing the changes,’ in regard to their homes interior.
They felt that the kitchen, with its modern - high gloss black finish and black tiled floor, wasn’t especially sympathetic to the character of the barn. Furthermore, its use of dark finishes absorbed any available light and made the kitchen space feel smaller than it actually is.
We worked with the Beeston’s to create a more in-keeping design that was both brighter and more usable. Using a Shaker - ‘lay-on’ door design, from our ‘Newport’ range, in a contrasting two-tone finish, topped with a light quartz work-top, the kitchen is now the inviting, bright family space that the Beeston’s and their young family require.
The kitchens’ island provides additional storage as well as useful breakfast bar arrangement. The wall cabinetry, in its contrasting finish, provides a home for dual ovens and an induction hob – framed by an impressive over mantel - whilst an integrated larder and fridge/freezer is concealed within tall height cabinetry, making perfect use of an alcove.
“What especially attracted us to Fisher & Noble was the fact that we needed quite a lot of remedial work to be done; something that other kitchen suppliers simply weren’t prepared to do. Fisher & Noble were happy to handle the whole project, providing us with a finished ‘turn-key’ solution. Their fitting team couldn’t have been more obliging and helpful” Comments Mrs Beeston.
A Recent ‘Stone’ Case Study - Mr & Mrs Harrell
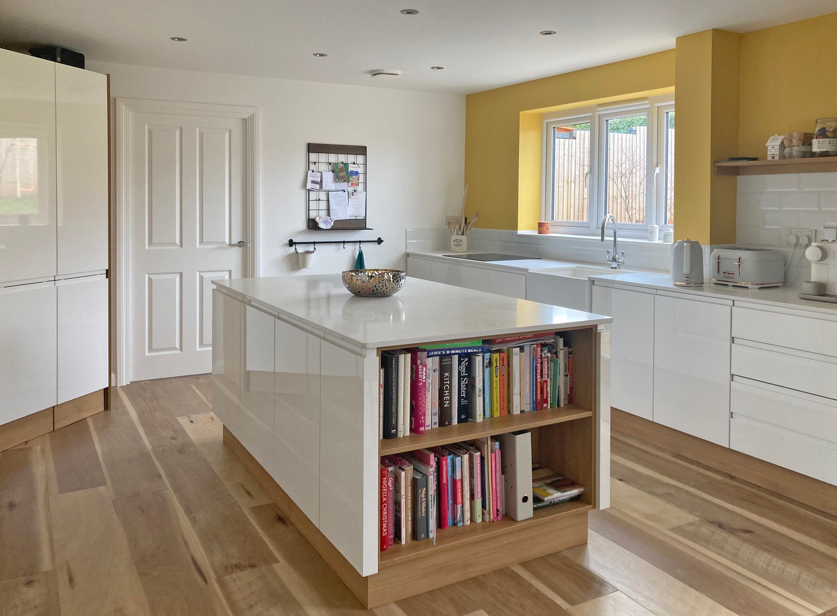
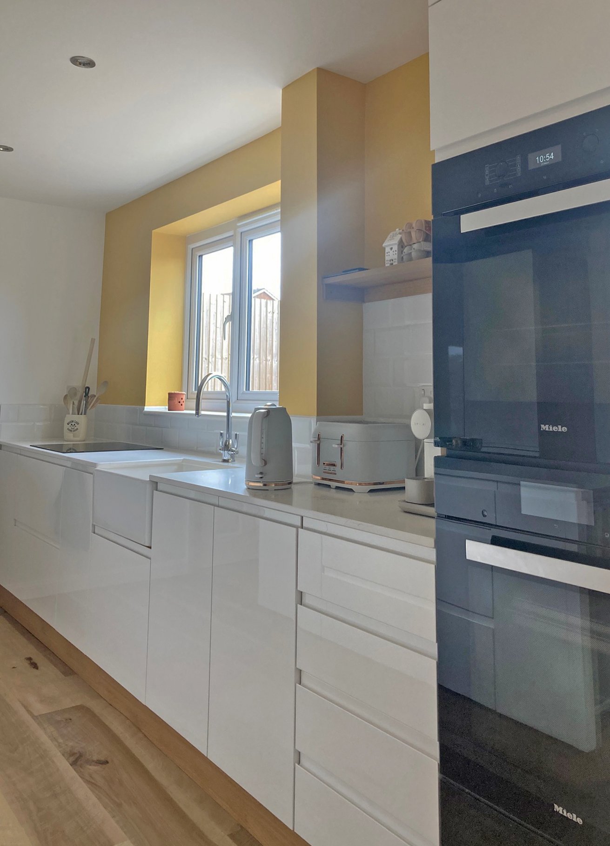
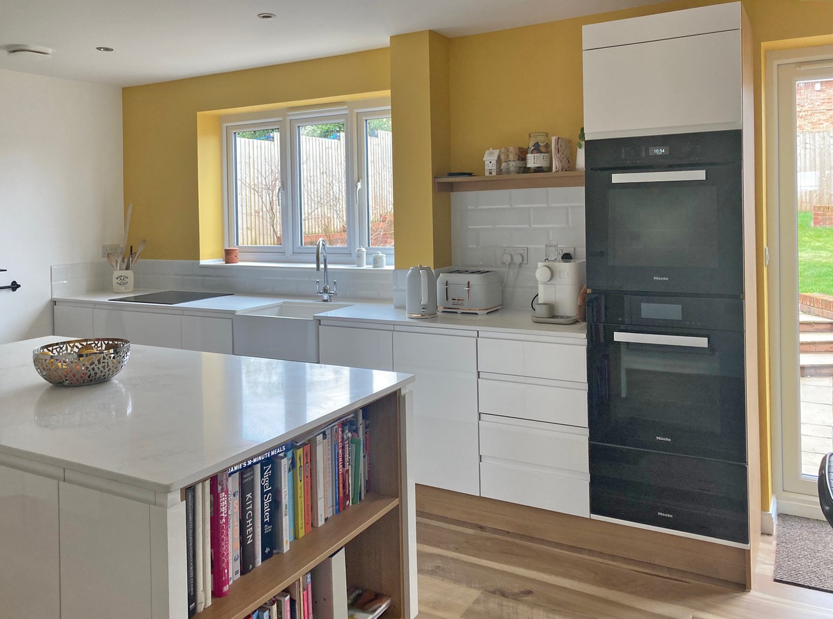
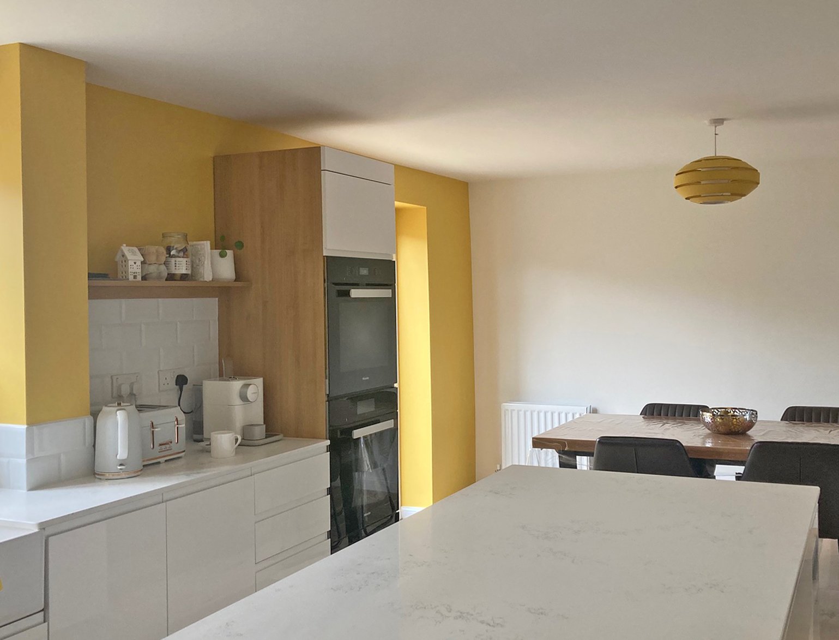
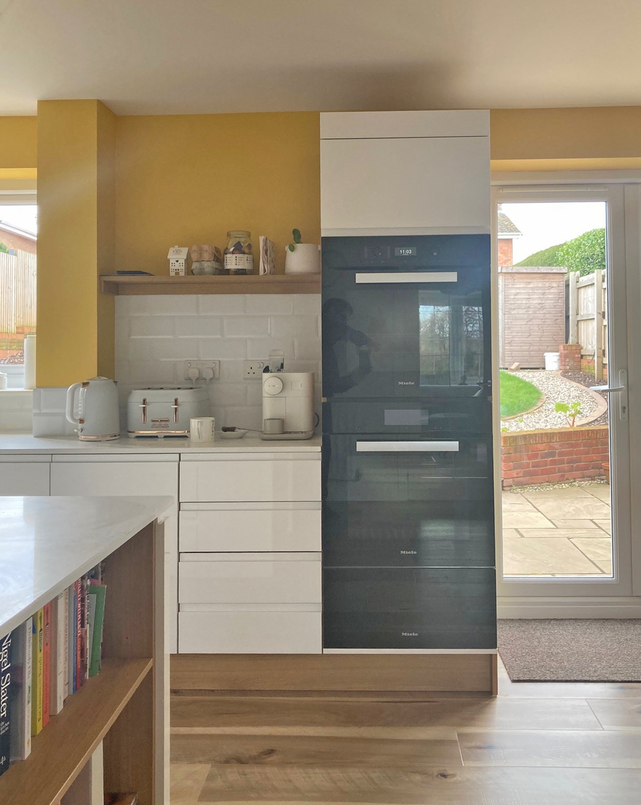
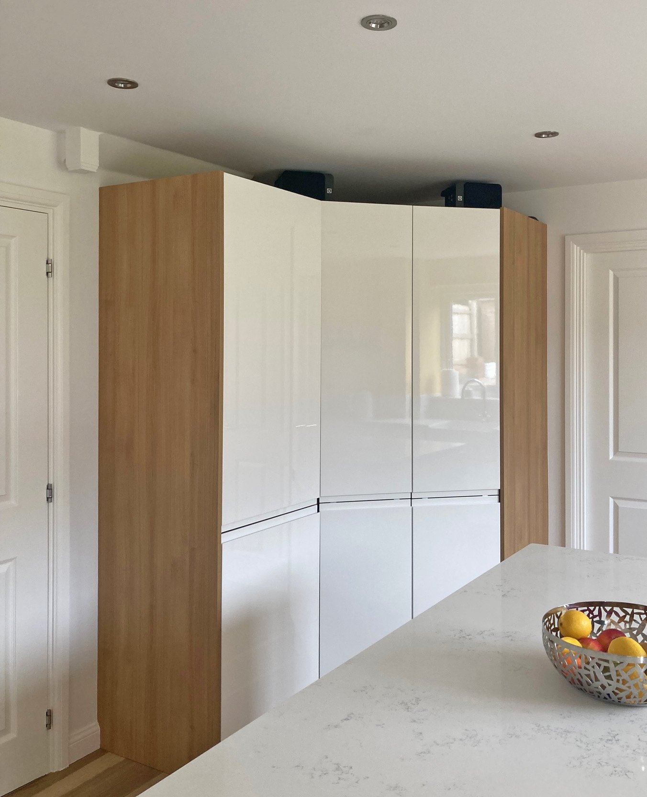
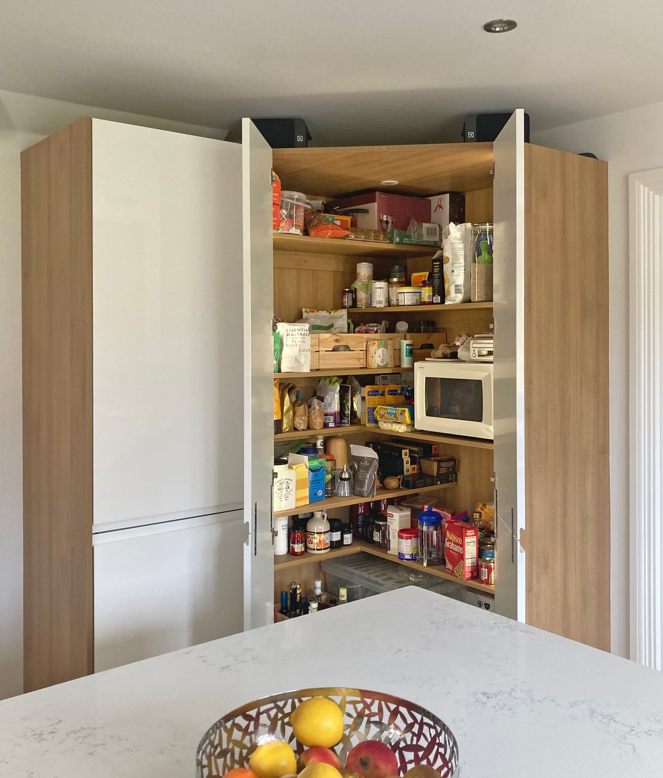
Mr & Mrs Harrell were dissatisfied with the kitchen that the developers of their new-build home had installed. Not only was it dark, but also, with very little storage space and worktop area it lacked functionality - particularly for Mrs Harrell who is a keen cook.
Integrating their existing, high quality, Miele appliances, brought from their previous residence, Fisher & Noble implemented a white, high-gloss, handleless design, with white quartz tops. Natural oak accent details add visual contrast whilst tying the cabinetry to the finish of the new floor.
In place of the previous designs small peninsula is a large island that takes full advantage of the rooms length, affording the Harrell’s with more storage and worksurface area – not to mention a useful space for their cookery book collection.
A capacious pantry cupboard makes best use of a corner, swallowing cooking ingredients, condiments, cereals as well as any other large kitchen related items.
Mrs Harrell comments “Fisher & Noble’s more ergonomic and practical layout means that the design works for us on every level, whilst the light and clean finishes reflect all the available light making the room a bright and inviting space in which to be.”


