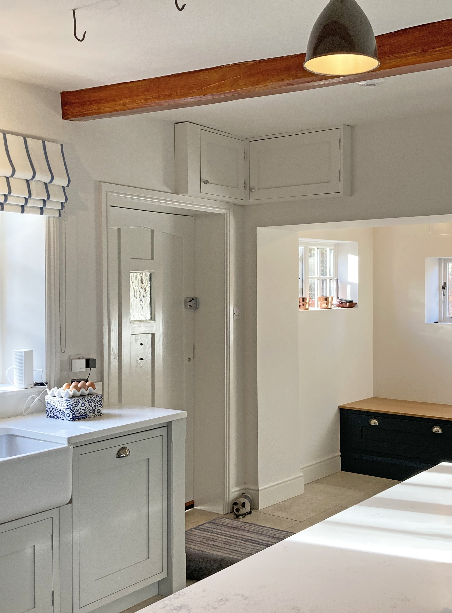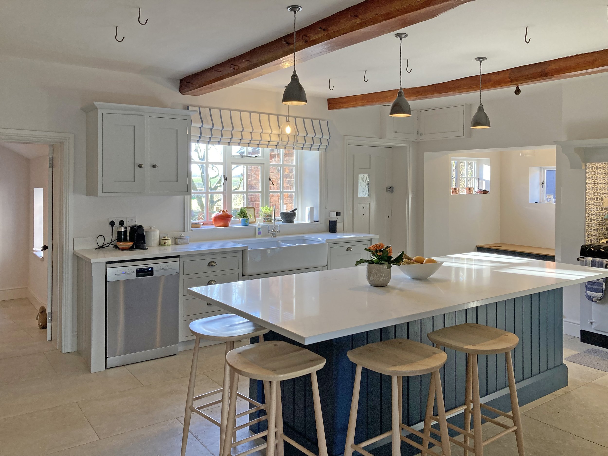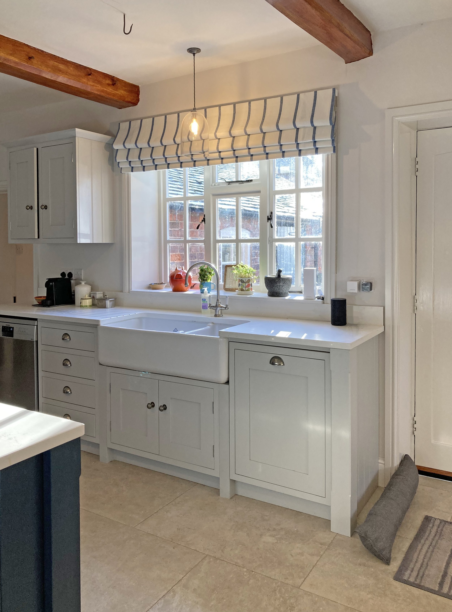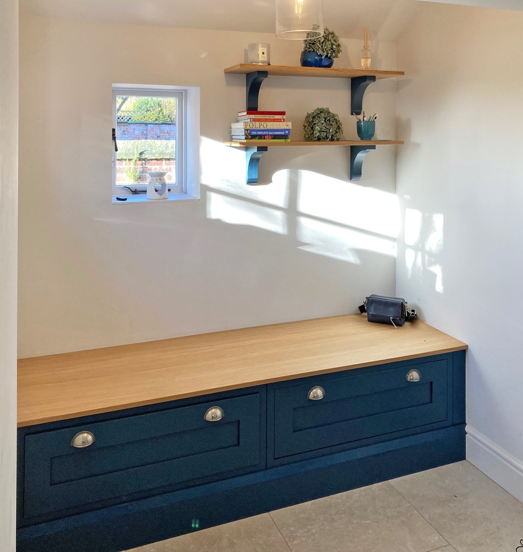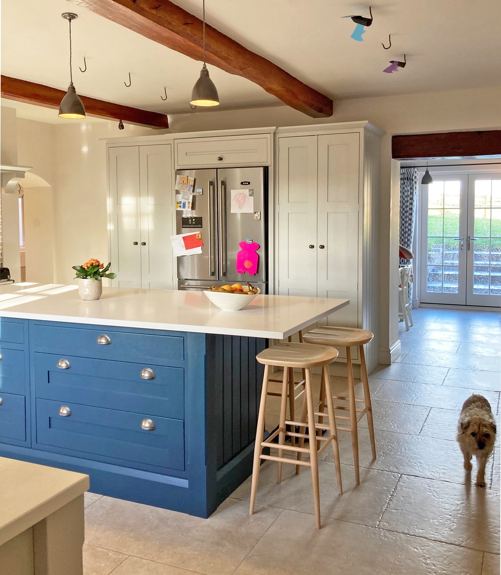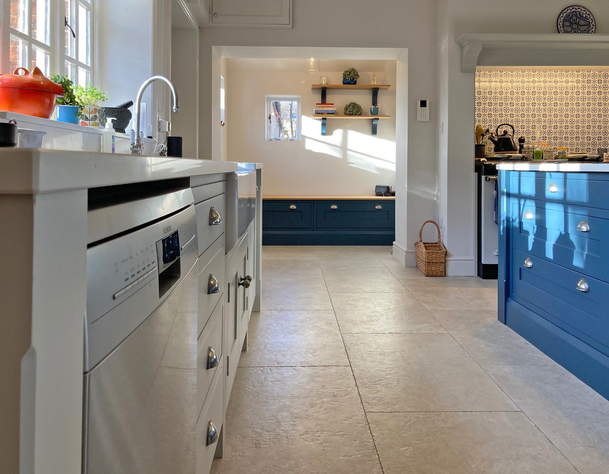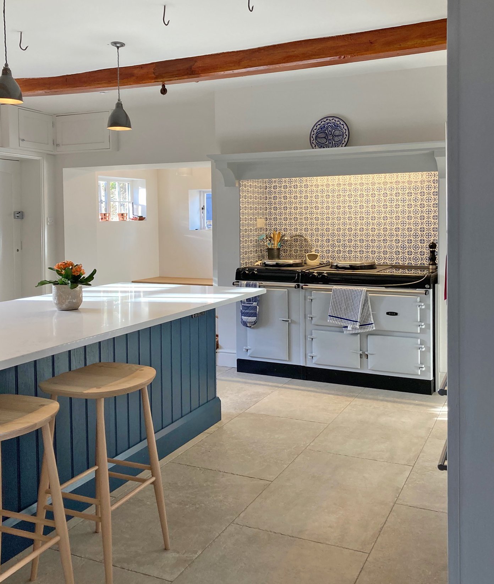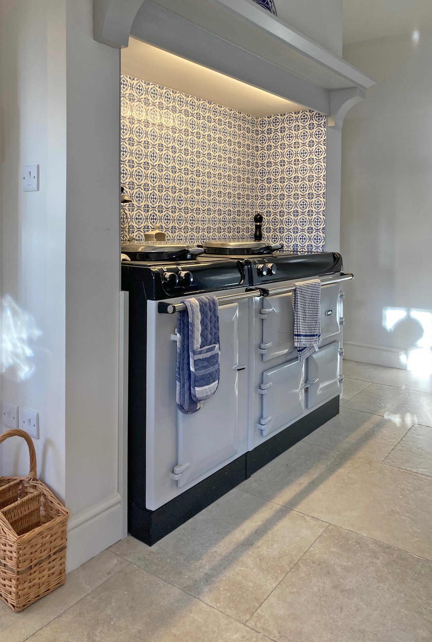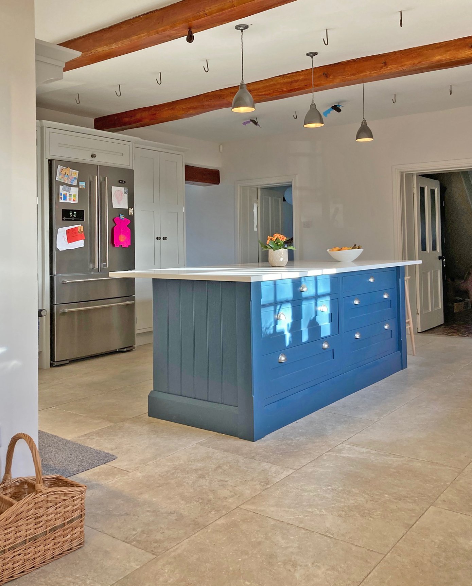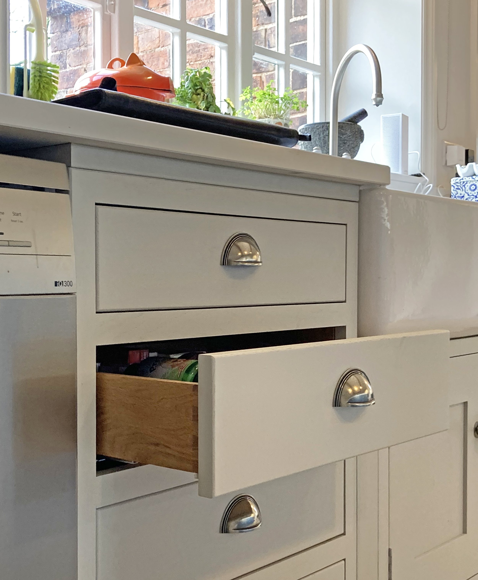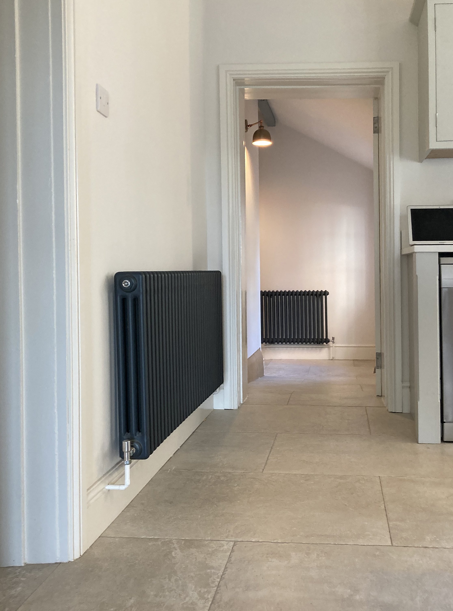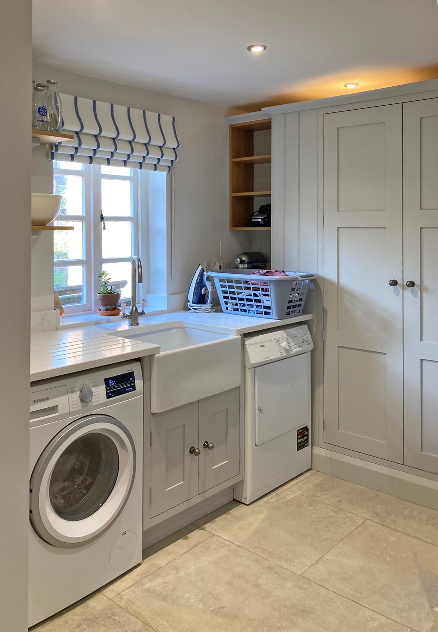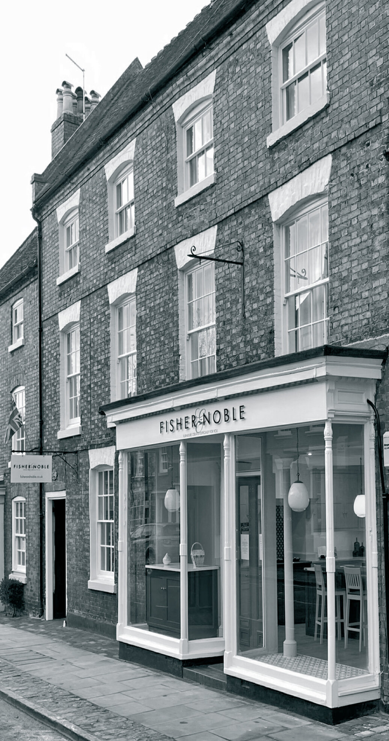‘Lichfield’ - Modular In-Frame Kitchen Solutions
Fisher & Noble’s ‘Lichfield’ - modular (standard cabinet sizes) in-frame range offers you the perfect blend of flexibility, classic timeless looks and quality.
Choose from a wide range of painted and painted wood grain finishes as well as a variety of Shaker and raised and fielded door designs.
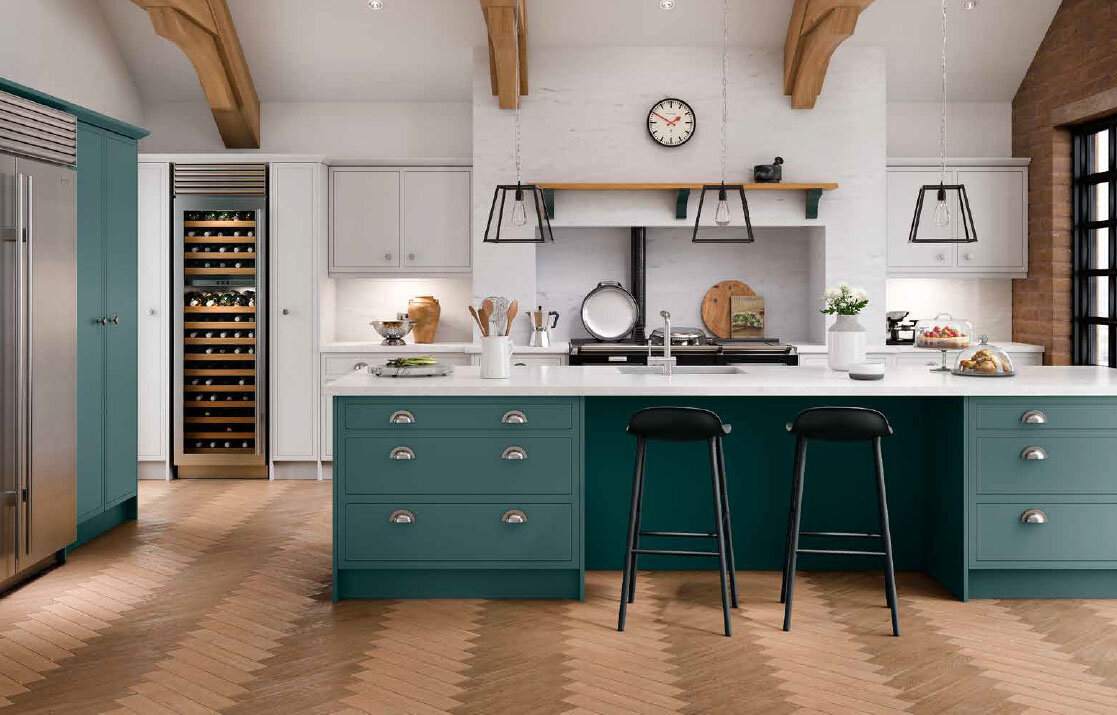
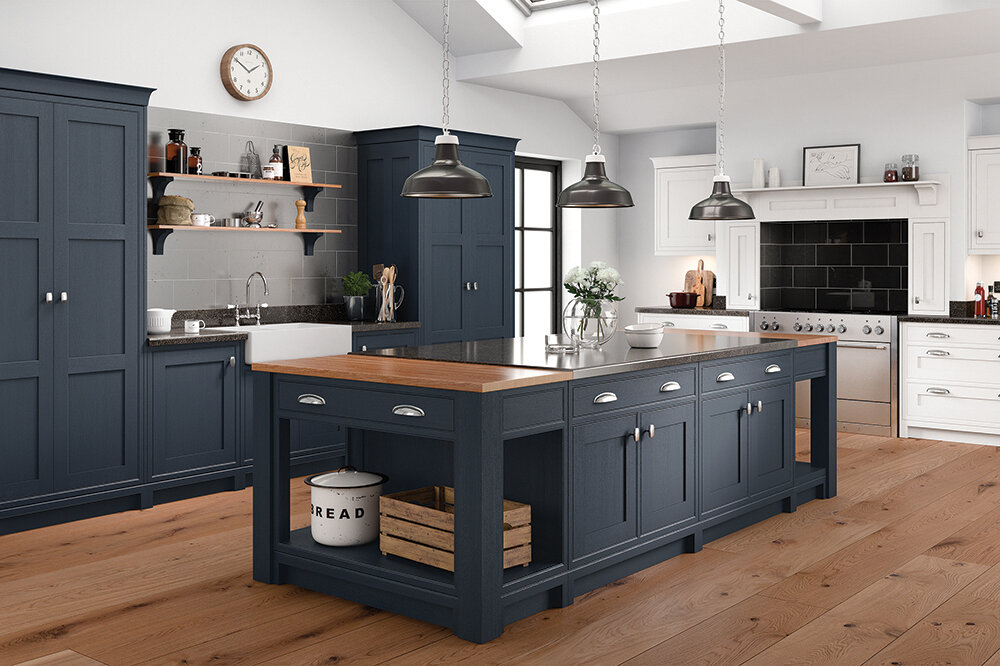
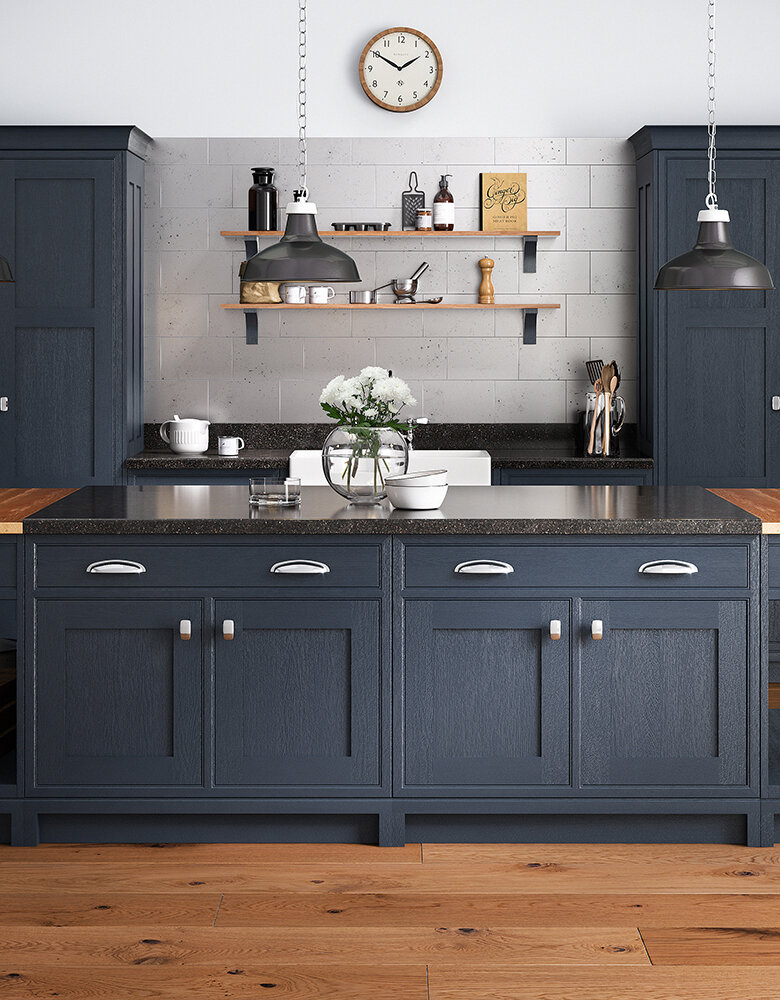
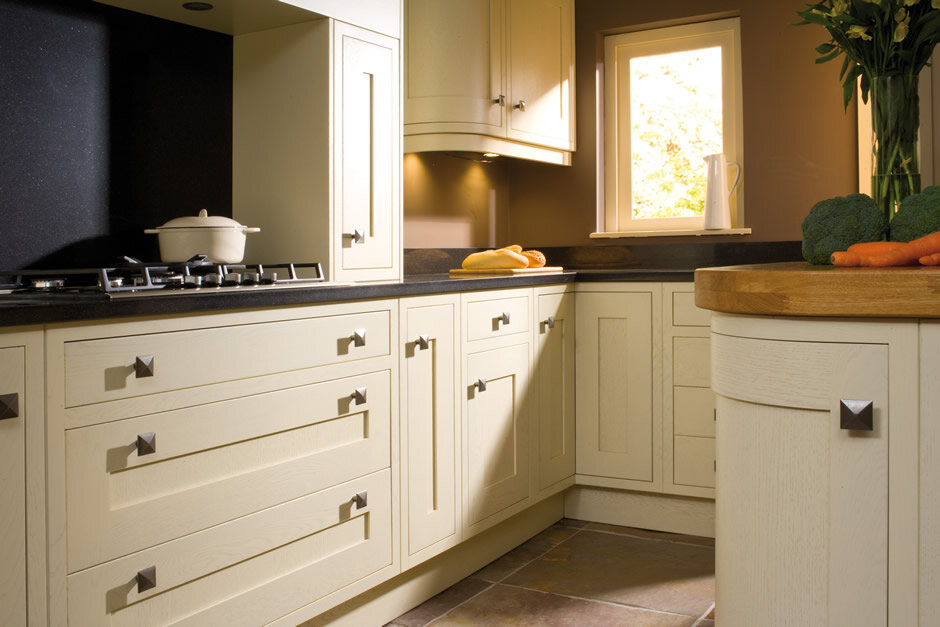
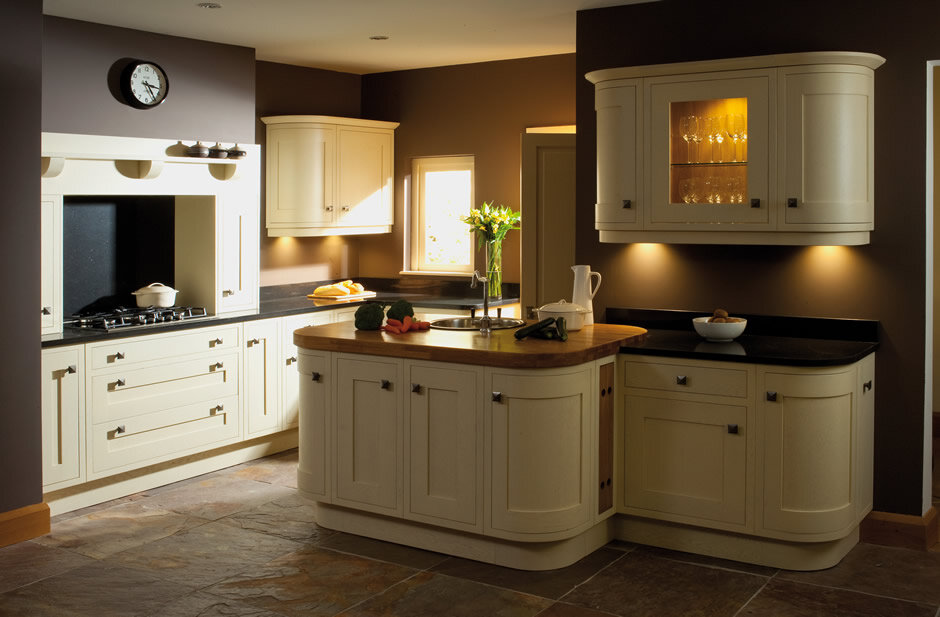
‘Lichfield ‘ - Specifications at a glance:
MFC cabinets in a wide range of standard sizes.
Solid timber – dovetail jointed drawer-boxes on soft close systems.
Doors in Shaker and raised and fielded styles with magnetic close.
Choice of butt or concealed door hinges.
Choice of beaded and Un-beaded frame design.
22 colour finishes to choose from
A Recent ‘Lichfield’ Case Study - Mr & Mrs Johnson
Mr & Mrs Johnson were renovating their 200 year old farmhouse. The building hadn’t been touched for years and the fact that the kitchen had to be ‘gutted’ and taken back to brick, gave the Johnson’s and Fisher & Noble a clean canvas with which to work.
To complement the character, age and original features - such as structural oak beams and ceiling meat hooks, the ‘Staffordshire’ -modular, in-frame range offered the perfect choice.
A Kitchen sink unit was designed for under the window where previously just a radiator had stood; this made better use of both the view from the window and what was a plain and largely unused wall - providing the Johnsons with useful additional storage.
Opposite, a large AGA fridge - freezer and integrated pantry and storage cupboards either side provided the home with all its food storage requirement and in the middle of the kitchen space sits a large island providing extra worktop space, cupboard storage and a family breakfast bar. A large pale blue AGA range cooker sits head of the kitchen with a matching full width mantel shelf.
Particularly useful, is the seating / boot-room area as you enter the kitchen - ideal for Mr & Mrs Johnson and their two children after coming in - from outside on a muddy winters day.
A utility, just of the kitchen, features the same matching furniture - providing a consistent use of design, materials and colour.
